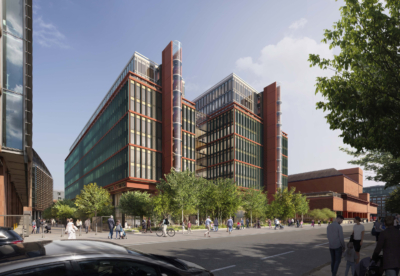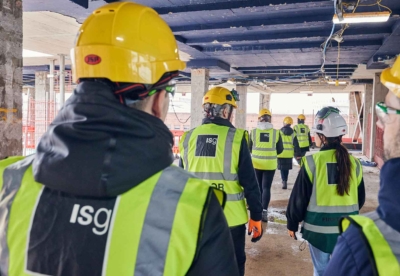Today the developer lodged the revised New Wood Wharf plan with the London Borough of Tower Hamlets as it prepared to push ahead with first construction.
The most striking building in the first phase is a 57-storey residential tower, designed by Herzog & de Meuron, which has already been dubbed ‘the loofah’.
If permission is granted, construction of the first phase will begin in late 2014, with some buildings completed by 2017.
Up to 3,000 homes are planned for the 23-acre site along with more than 2.5m sq ft of offices.
Sir George Iacobescu, Chairman and Chief Executive of Canary Wharf Group plc, said: “This is an exciting new project for Canary Wharf Group which represents the continued redevelopment of East London almost 30 years after the original transformation of Canary Wharf began.
“The revised masterplan will create a strong and complementary mix of uses, and provide new homes, offices and retail spaces set within a network of streets and public spaces.
“It is a reflection of the demand we are seeing in the market, and is an opportunity for us to further expand the appeal of Canary Wharf by creating a new and exciting mixed-use neighbourhood at Wood Wharf.”
Masterplan details
- 3,100 residential units
- 2.57 million sq ft of commercial offices
- 340,000 sq ft of shops, cafes and restaurants
- Two hotels
- 8.9 acres of interconnected public spaces
Robert Maguire, Project Director for Wood Wharf said: “With an extensive new network of public spaces and water’s edge boardwalks, the Wood Wharf masterplan places high quality public space at the heart of the design process.
“The principle achievement of the masterplan – the ‘glue’ which holds the neighbourhood together – will always be its well-considered network of streetscapes, squares, parks and water spaces.
“We are building a community that will both support, and be supported by, the success of Canary Wharf and the 110,000 people that work and visit Canary Wharf each day.”















.gif)






































 MPU 300_250px.gif)





