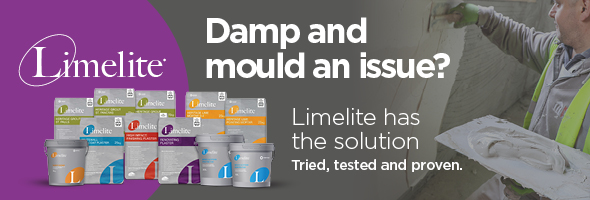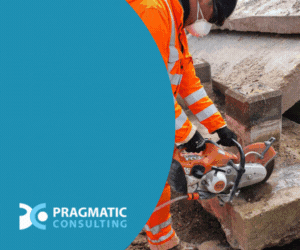The £4.4m project was procured through the YORbuild Framework, the first education based project delivered through the framework from Calderdale Council.
The building has been design by Leeds-based AHR Architects and will be built with a mix of materials from reconstituted stone, brickwork and aluminium curtain walling.
The two storey steel frame building will provide over 2,000m2 of new facilities from teaching space, ICT and library rooms, a school hall, dining and kitchen facilities together with extensive hard and soft landscaping play and learning external space with a new car park specific to the new building.
The project will start at the end of January and be completed for the start of the January 2016 term.
Framework – YORbuild
Client – Calderdale Council
Architect – AHR Architects (Leeds)
Structural and Civil Engineers – Furness Partnership
M&E Consultant – Novo Integration Ltd




















































 (300 x 250 px) (2).png)



