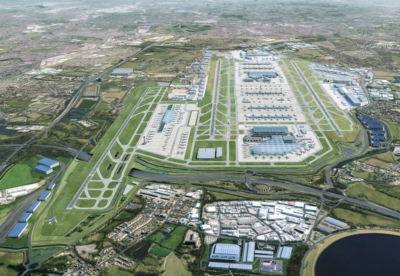Sources told the Enquirer, the firm has bagged the contract despite Galliford Try having a long track-recod of jobs at Wimbledon and submitting the construction method statement during the planning process.
The £70m remodelling of No. 1 Court will also see two additional tiers added to the existing court and will also include building a new two-level public plaza in place of Court 19.
Architect Grimshaw’s design for No.1 Court involves the removal of the existing roof structure and its replacement with a new static roof and moving roof in a similar form to the Centre Court.
The roof is designed to be closed in 10 minutes when rain starts to fall, with play resuming within half an hour after it stops — minimising hold-ups for the court’s 11,500 spectators.
All seats in the bowl will be replaced wider seats resulting in a reduction of 360 seats. To compensate two new rows of seating are proposed to the upper levels of the bowl giving an uplift of 900 seats over the existing capacity.
 Retractable roof will be supported by eight steel roof trusses
Retractable roof will be supported by eight steel roof trusses Fixed roof will be fitted with lightweight metal cladding
Fixed roof will be fitted with lightweight metal cladding View towards big screen from Aorangi Terrace
View towards big screen from Aorangi Terrace Wider seat will be fitted within the main bowl
Wider seat will be fitted within the main bowl View from ramp into Court 19 Plaza
View from ramp into Court 19 Plaza View towards SE corner entrance
View towards SE corner entrance
























.gif)





























