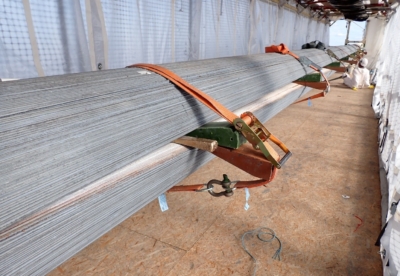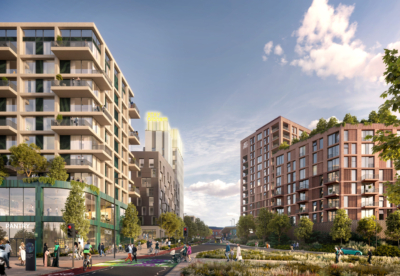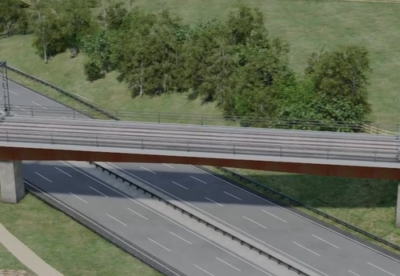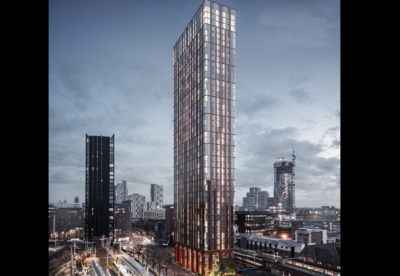The 600,000 sq ft development just to the east of the Square Mile will see two listed buildings that were home to the Royal Mint for 150 years, renovated for re-use.
Three modern buildings on the existing site will be partly demolished and remodelled to make way for office buildings.
The new designs for the grade II-listed Johnson-Smirke building at the heart of the plan have been drawn-up by architectural practice Sheppard Robson, with architects Morrow + Lorraine.
It will be refurbished to create 23,500 sq ft of office space above a restaurant and bar. A roof terrace will offer panoramic views of the Tower of London.
Paul Goswell, managing director at Delancey, said: “The scale of Royal Mint Court, coupled with its history and large area of amenity space, make it a one of a kind site in the City of London and we have sought to use this to create an inspirational working environment.”
The proposals also include 1.8 acres of landscaped public realm and a new route to connect St Katharine Docks with Aldgate and beyond, providing step-free access from Tower Hill Underground.
Royal Mint Court project team
Architects: Sheppard Robson / Morrow + Lorraine
Project Manager: GVA / Second London Wall
Landscape Consultant: Martha Schwartz Partners
Structural Engineer: Arup Structures
Services Engineer: Cundall
Transport Consultants: Arup Transport
Quantity Surveyor: Gardiner and Theobald
Archaeology Consultant: CgMs Consulting
EIA: Watermans
LRC Group said: “The striking design of the restored historic Johnson-Smirke, combined with the remodelled, modern architecture with adaptable modern infrastructure, will make Royal Mint Court an unrivalled destination for companies looking to make a bold move in the City.”












































 (300 x 250 px).jpg)








.gif)



