The deep basement will house a new swimming pool and spa in the first lower level, which the hotel says its needs to retain its place for the next 50 years as a five star luxury hotel.
A new second basement level will house Claridges’ in-house bakery and chocolatier as well staff changing and dining, kitchen prep area,.
Unsightly roof top plant will also be relocated in the lower basement levels along with a boiler room allowing the top floors of the building to be rebuilt and extended for 40 more rooms and suites.
The ambitious basement and roof extension plan follows previous proposals for a two-floor basement extension, which because of ground conditions required piles to extend to the same depth as the newly proposed five floor basement.
The Maybourne Group, which owns the hotel, has already submitted a planning application to Westminster Council.
Arup and WSP have come up with designs and groundwork specialist McGee has drawn up a detailed construction solution, that involves hand digging each pile before excavating the basement
McGee construction solution

McGee has proposed to dig two access tunnels beneath the existing raft foundation of Claridges. The firm then plans to hand-dig 30m deep shafts for each pile.
The 1.8m diameter shafts would use caissons with a bell form to create a wide concrete footing. Each 800mm column would then be constructed within the excavated shaft up to the base of the existing building’s columns above.
During the construction, substructures to the existing hotel would be maintained on a system of adjustable jacks at existing raft level, which would be continuously monitored.
The hand-dig method avoids the need of piling through the historic listed building fabric and reduces noise and the amount of spoil transported each day through the area.







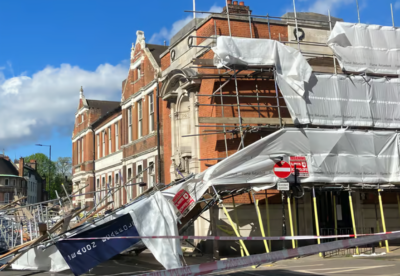
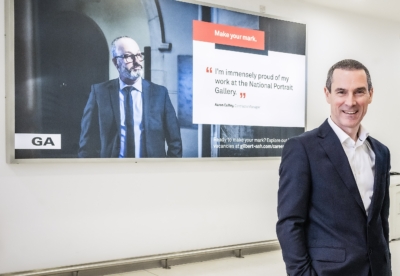
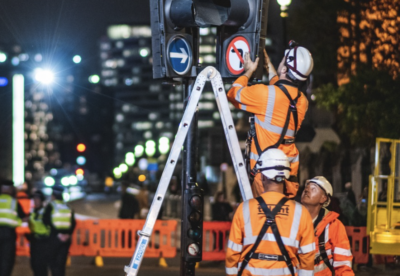



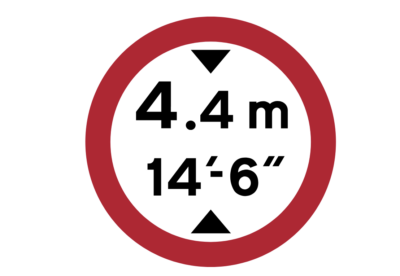

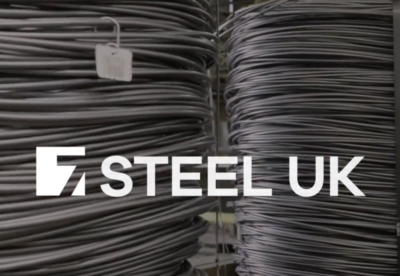

















 (300 x 250 px).jpg)
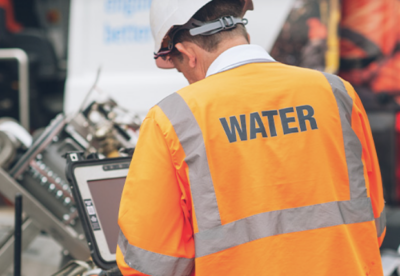



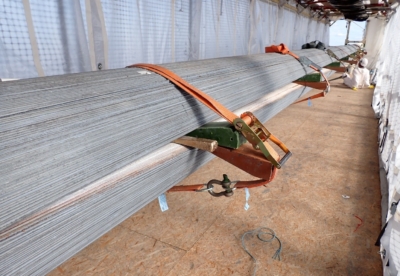
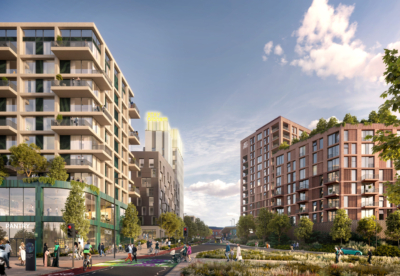


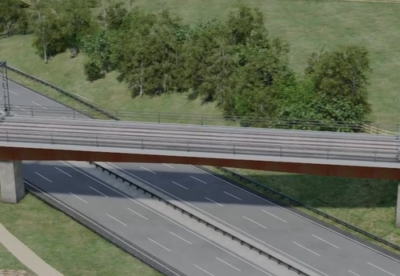
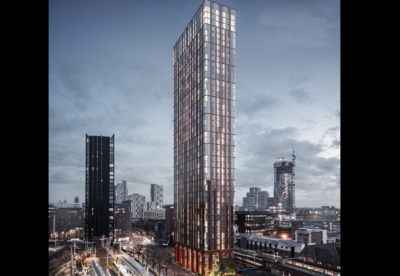
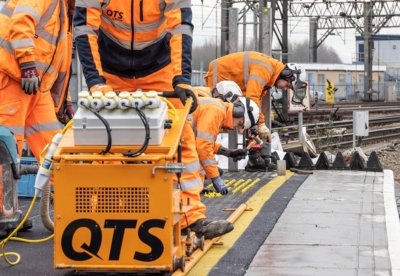

.gif)









