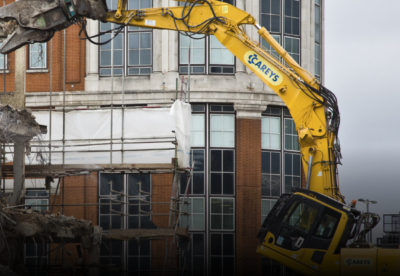The 6-storey building, designed by GSSArchitecture gained planning permission last Friday, allowing construction work to start next month.
The project is the final piece of the jigsaw of the university’s £120m Richardson Road development. It will be built next to the University’s Sports Hall and the new Park View Student Residences, close to the existing Medical School.
The new building will provide specialist spaces and staff offices for the Schools of Psychology and Sport, Exercise and Nutritional Sciences, with seminar rooms and lecture theatres also available for use by the wider university.
The facility will also become a social learning hub for a wide range of students who occupy the surrounding buildings, including the Sports Hall and various student residences, in addition to meeting the needs of the expanding Faculty of Medical Sciences.
















































.gif)




 (300 x 250 px).jpg)


