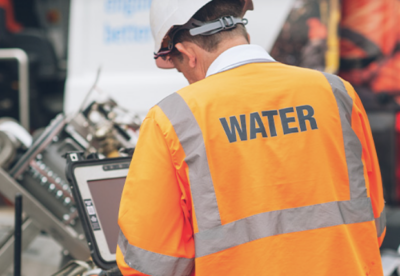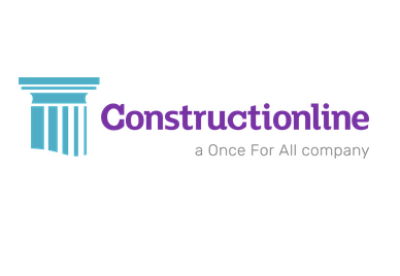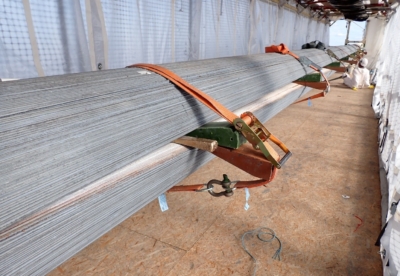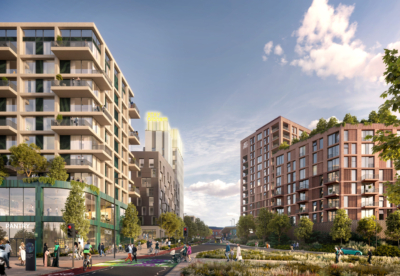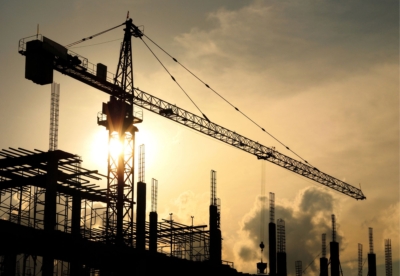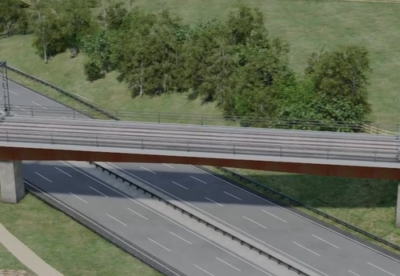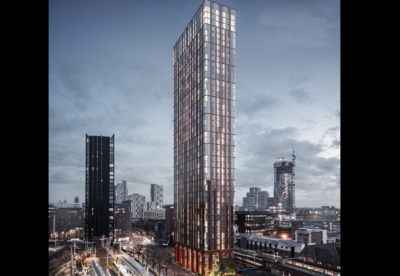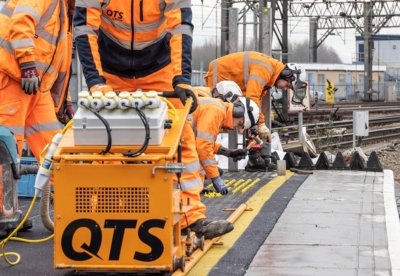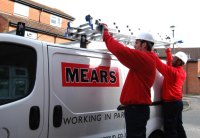A planning application was submitted earlier this month for the 200,000 sq ft hub, which is set to become the new council City Hall, office space, a medical centre, a creche, a cafe/restaurant and a roof terrace.
Architect Faulkner Browns designed the two linked 8-storey buildings, which will be constructed on plots 13 and 14 off St Mary’s Way.
Consultant Cundall is providing structural and civils, with Desco contributing M&E design.
If approved, construction could start in September with the main council building due to complete by January 2021.
If a city cabinet approves the business case for a relocation, 1,200 council staff would move to building and work alongside a number of public sector organisations.
Interested firms have until 27 March to submit prequalification details with a shortlisted bidders invitated to tender on 18 April.
Documents can be downloaded from the NEPO Portal under reference DN391275.

.gif)







.gif)
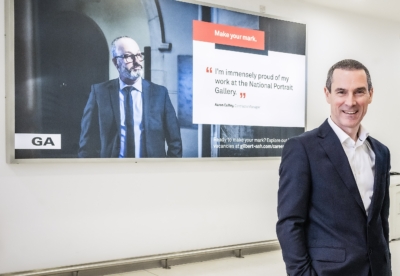

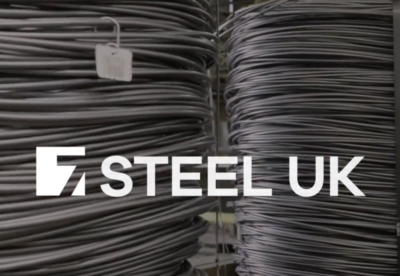
















 (300 x 250 px).jpg)


