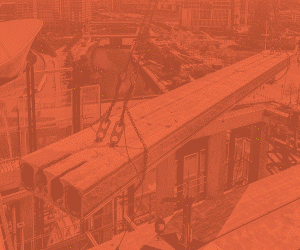Project architect Hawkins Brown has finalised the details for the new Crossrail station and a planning application containing the updated designs will shortly be submitted to Westminster City Council for final approval later this year.
Main construction work for Crossrail Tottenham Court Road station will get underway in 2011.
The design for the biggest of the Crossrail stations allows for the early construction of an over-site development.
This is being led by Derwent London as the freeholder of the Astoria site, which will submit a separate planning application in late 2010.
In total, £1bn is being spent to build the Crossrail station, upgrade the capacity of the Tube station and create a new piazza outside Centre Point.
Rob Holden, Crossrail Chief Executive said: “The striking designs for Tottenham Court Road Crossrail station will soon become a reality as preparatory construction work is now underway ahead of the start of main works in 2011.
“As the gateway to the West End and Soho, the station will be one of the most important on the Crossrail route and will be constructed on a scale similar to those on the Jubilee Line Extension.
“A new Crossrail station combined with a major redevelopment of the existing Tube station will transform the Tottenham Court Road area and act as a catalyst for further investment securing the West End’s position as a premier shopping and entertainment destination and major employment centre.”
Tottenham Court Road station, which originally opened in 1900, is currently used by 150,000 passengers each day and that number is expected to rise to over 200,000 when Crossrail services commence.
Construction details
The existing Tottenham Court Road Underground ticket hall will be extended beneath Charing Cross Road.
When complete, the ticket hall will be nearly six times the current size offering a grand entrance to the station, with lift and escalator access from new entrances outside Centre Point and on Oxford Street.
London Underground will construct an escalator shaft from the new ticket hall to a lower concourse and the eastern end of the Crossrail platforms.
Crossrail will build a new ticket hall 250m west of the current station.
This western entrance to the station will be located off Dean Street, south of Oxford Street. The ticket hall will be at street level but the station box will continue five levels below ground.
A lower concourse will provide an interchange between Crossrail and the Central line via two banks of escalators.
Crossrail’s tunnel boring machines are scheduled to reach the Tottenham Court Road area in late 2012.
Their passage will see them passing beneath the new escalator shaft to the Northern line and over the Northern line running tunnels and overbridges.
Crossrail and London Underground have had to overcome a number of challenging issues relating to working in a heavily built up, congested area.
Below ground, the design of the slope of the escalators and escalator entrances had to take into account their relationship with the foundations of adjoining buildings.
Joint venture partners Vinci and BAM Nuttall have started work on the new eastern ticket hall and LU has demolished several buildings to construct an escalator shaft from the new ticket hall to a lower concourse and the eastern end of the Crossrail platforms.
LU has also started piling for the Northern Line escalator box. Adjacent to the Northern Line tunnels and Charing Cross Road, the box will be nearly 30m-deep and provide much needed additional access to the Northern Line.
Buildings are being cleared in the area bounded by Dean Street, Diadem Court, Great Chapel Street and Oxford Street to make way for Crossrail’s new western ticket hall.
As much of Crossrail’s work, such as creating the station box, escalator shafts and platform passages are underground, extensive preparatory works are also taking place to prepare the site for construction in 2011















































.gif)











