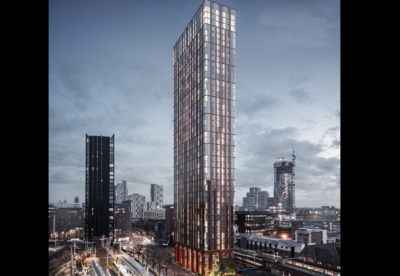The milestone marks the official start of work on the complex job of transforming Manchester’s iconic Grade 2-listed central library and town hall extension by 2014.
- installation of a glass and steel feature stair and lift core cutting through seven floors of Central Library, from the top floor to the basement
- creation of an entirely new public ground floor exhibition and entertainment space within Central Library
- connecting the buildings for the first time, opening to the public 2,200sq m of lower ground floor space for use as an extended library
- restoration of significant heritage spaces, such as the former Rates Hall and Gas and Electric Showrooms, to become part of a new civic Customer Service Centre, public cafe and multimedia library
Scope of works in deal
Originally designed by renowned architect E Vincent Harris, the scheme is working closely with English Heritage to ensure the changes enhance the much-loved architecture, making it more accessible to the public.
The project will use Building Information Modelling, with the intention to develop a Level 4 BIM model that will be used for operation and maintenance after completion of construction works.
A significant element of project negotiations has been to ensure the works deliver immediate economic benefit to the surrounding areas, including the creation of 66 apprenticeships and a procurement model that targets local businesses.
Callum Tuckett, Business Unit Leader for Laing O’Rourke’s Construction North, said: “I am delighted to sign the contract for this important scheme, which draws on Laing O’Rourke’s proven capability to deliver complex projects with significant engineering challenges.
“We are looking forward to taking to the next level the ethos of partnering and collaboration our organisations have nurtured over many successful projects delivered together.”

















































.gif)


