The 460,000 mixed-use scheme will be built in the booming Aldgate area and be promoted as an eastern gateway to the City.
The developer plans to build a 200,00 sq ft office block and overhaul and reclad one large existing office building to create a 190,000 sq ft hotel on an area know as the Minories Estate.
Demolition contractor McGee has prepared detailed method statements for demolition of existing buildings to make way for the new office building at 62-64 Aldgate High Street.
The office block has been designed with striking cladding and a complex vaulted structure at street level to create arched walkways in red-pigmented concrete.
The massive scheme will also include a 15-storey block of 87 flats on the 3.3 acre site, which was bought by the group for £23m just over a year ago from administrators of the Beetham Group.
One existing 1980s brick office building will be stripped back to the structural frame, reclad and significantly extended to create a 370-bed hotel for Hampton by Hilton Hotel.
The masterplan for the estate and the three buildings have been designed by ACME, with the hotel interiors designed by Justin White.
The construction programme is under close wraps until planning is obtained, but work is expected to start sometime next year.

Office block (left) with adjacent 370-bed hotel
Haydon Gardens residential block













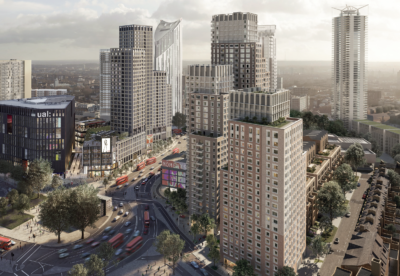
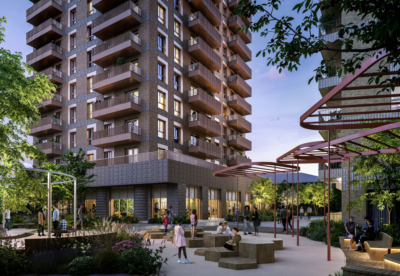

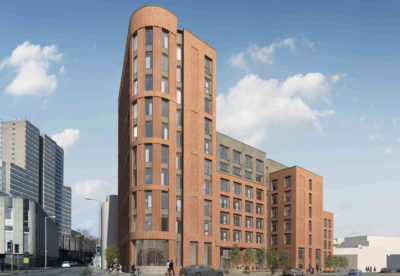





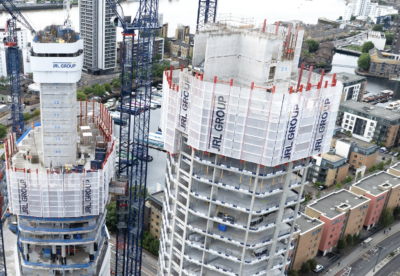

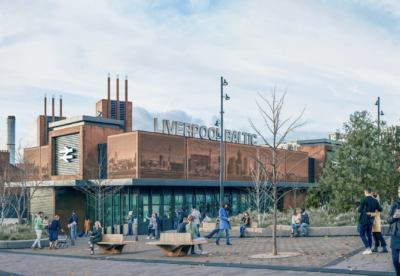



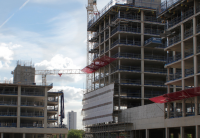
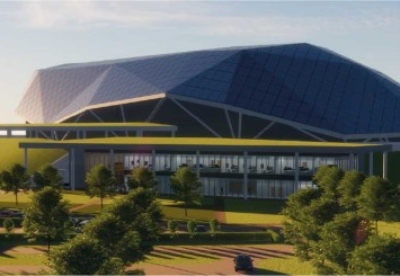
.gif)

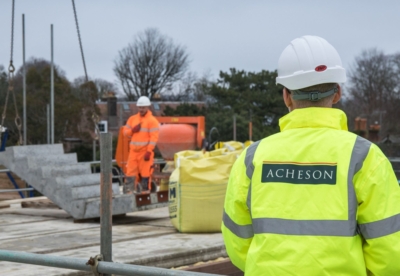
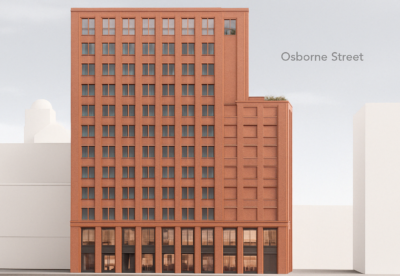





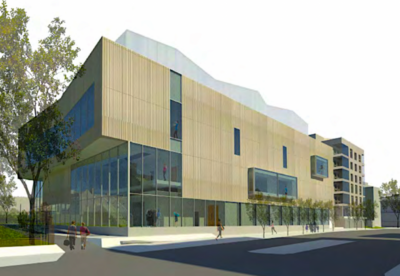
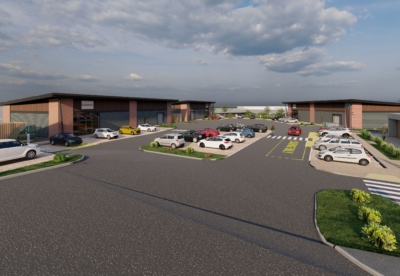

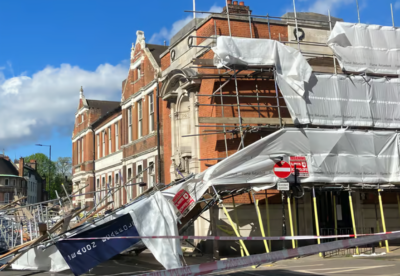





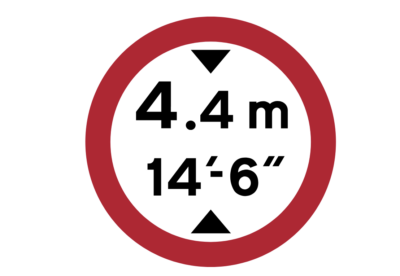



 (300 x 250 px).jpg)




