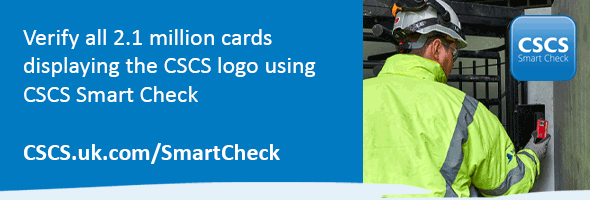The scheme will involve the demolition of a 1980s block on the South Quay Plaza site on the Isle of Dogs to build a 68-storey and 36-storey building.
The proposals, designed by architects Foster + Partners, have been dropped in height from the originally proposed 73 floors, which would have reached almost the height of One Canada Square.
The slender main tower will have a floor plate of two intersected squares, which maximises the views of London for each of the luxury flats. One part will rise to 68-storeys and a height of 220m and the other to 56 floors and be topped by a sky garden.
This will be built in phase one with the smaller 36-storey twin building pushed into a second construction phase.
In total 888 homes are planned in all, including 188 affordable properties.
Demolition contractors will clear the site at 183-189 Marsh Wall with construction expected to start in July next year running for nearly five years across the multi-phase site. Work on phase two will start in April 2018.
In total the buildings will require around 65,000 cu m of concrete and 60,000 sq m of cladding.
The structural and M&E engineer on the job is WSP.
The tallest of the two towers will be built in phase one

































.gif)






















 MPU 300_250px.gif)