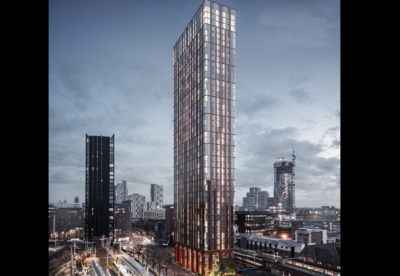The masterplan by architecture practice Allies & Morrison provides for a £500m mixed-use development which is the next piece in the redevelopment of Reading station and its surrounding area.
Along with four office buildings, Station Hill will create a new urban square, with over 90,000 sq ft of shops and leisure space as well as 300 flats.
This will be built over several phases and the plans for the 5 acre site will also include the complete remodelling and refurbishment of the existing NCP car park to include a rooftop sports pitch.
In the coming months, the 1960s Western Tower, its connecting buildings and the derelict Friars Walk Shopping Centre will be demolished to make way for the new scheme.
Project professional team
- Owner: Stanhope Plc and Benson Elliot
- Developer: Stanhope Plc
- Architect: Allies and Morrison
- Structural Engineer: Waterman Structures
- Services Engineer: Hoare Lea
- Cost Consultant: Davis Langdon
Jason Margrave, Director at Stanhope, said: “This is an important milestone in the transformation of an area that will ultimately become the heart of Reading.
“Reading is the commercial capital of the Thames Valley, making this site one of the most important schemes in the South East.
“We are pleased to be working with Scudder and moving forward with the preparatory work on site. As respected industry experts, Scudder’s expertise in complex demolition projects will prove invaluable in this town centre site.”











































.gif)











