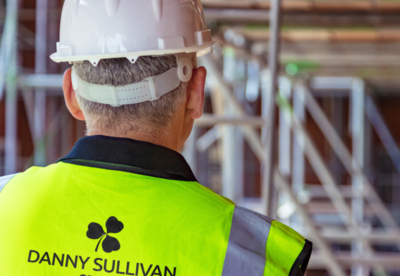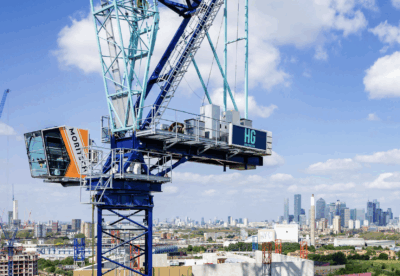Using computer models on the tension and compression stresses at nodes the engineers are now generating lightweight designs that can strip out weight and costs in structures.
The three structural elements shown above are all designed to carry the same structural loads and forces in a tensegrity structure.
The difference is that the far smaller item on the right is designed using the very latest optimisation and manufacturing methods applied by Arup.
Team leader at Arup, Salomé Galjaard, said: “In the case of this particular piece, the height is around half that of one designed for traditional production methods, while the direct weight reduction per node is 75%.”
“On a construction project that means we could be looking at an overall weight reduction of the total structure of more than 40%. But the really exciting part is that this technique can potentially be applied to any industry that uses complex, high quality, metal products.”
“We have been working on this for some time now and we’re really excited about how fast we’re progressing,” said Galjaard. “We’re really pushing the boundaries here.”
The latest technique uses lazers fired at metal alloy dust to fuse the compounds and, layer by layer, build up complex alloy shapes that can deliver far greater performance that traditional tube and flange joints.
The manufacturing process raises basic unit costs, but these can be offset by weight savings from far smaller, lighter elements in finished structures.
So far 3-D printing has had limited commercial use in construction. Skanska recently used 3-D printing to produce nylon architectural covers for complex steel nodes on the 6 Bevis Marks roof extension in London.
The 3D-printed nylon sheaths (above) were designed to surround a series of complex joints between columns and a web of arms that support the canopy’s EFTE plastic roof.
Some architects are also using 3-D printers for building models but many believe more widespread use in 15 years away.







 (300 x 250 px) (2).png)


















































