Architect OMA has drawn up the designs for the £40m three-storey building, boasting a basement swimming pool and roof-top running track.
The college proposes to demolish an existing 1970s sports hall and classroom block at the school site to allow construction to start next summer.
This latest project is the final part of the college’s masterplan, involving a £40m investment in a new health centre, boarding house and design technology classrooms over the last six years.
Other plans for a large £10m five-storey classroom block are presently subject to a planning inquiry.










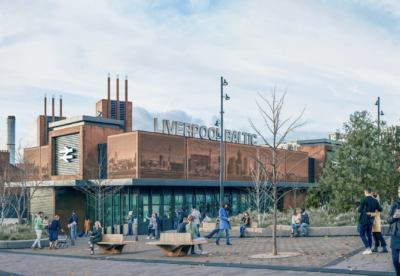

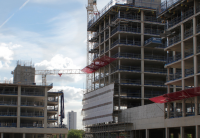

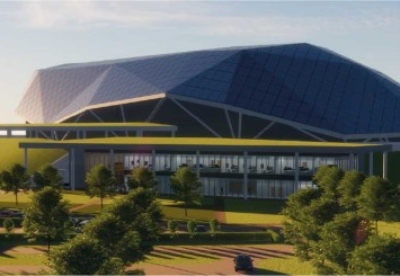


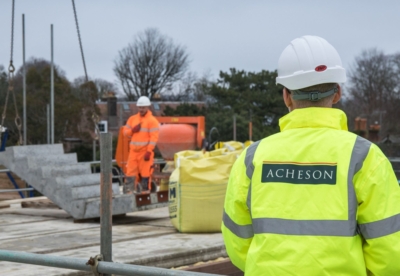
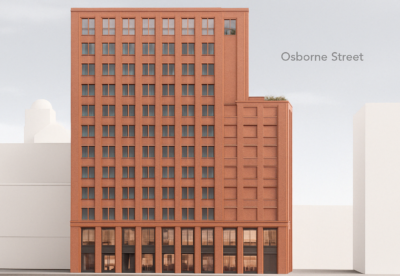



.gif)
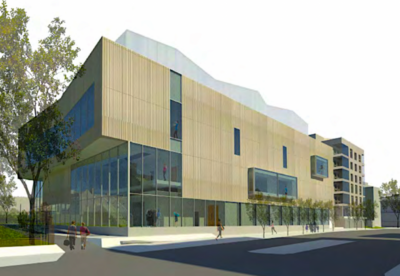
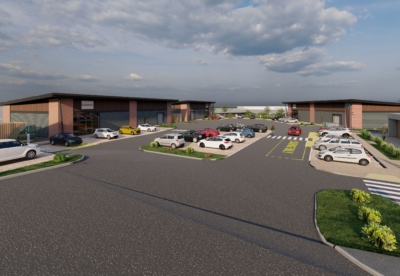
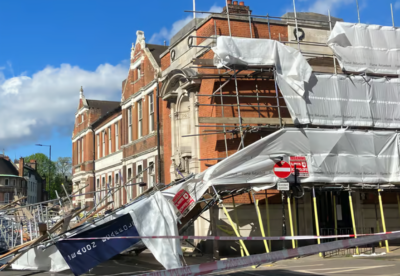






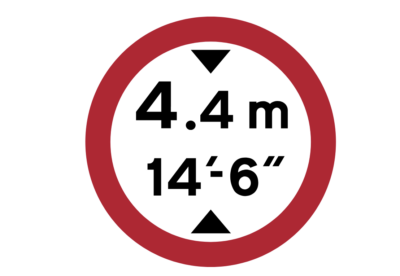














 (300 x 250 px).jpg)






