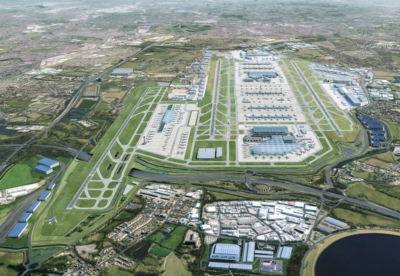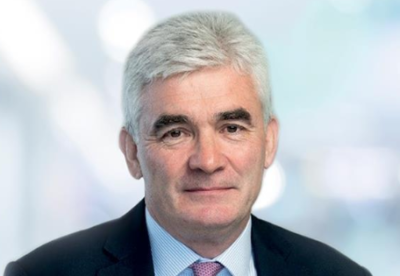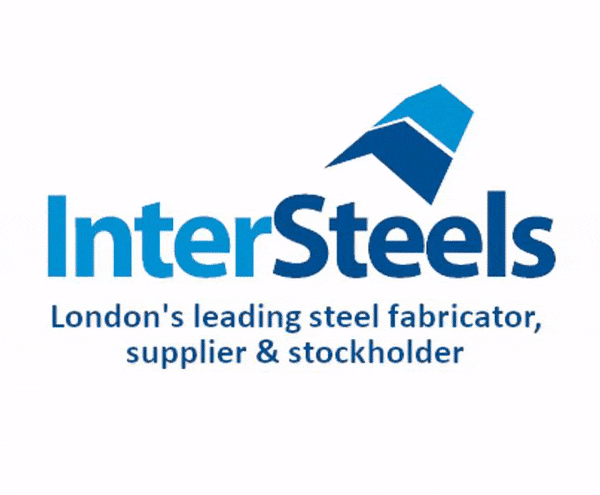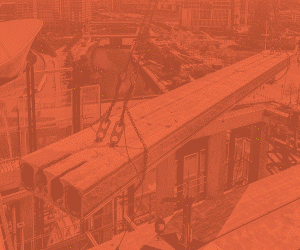The two skyscrapers rising to 33 and 27 storeys form landmarks in the wider redevelopment of the former Elizabeth Arden factory in an area earmarked as a transport hub with the arrival of Crossrail and HS2.
Construction is scheduled to start in late 2017, subject to planning approval, with completion expected by the end of 2020.
Reflecting the site’s heritage, Essential Living has sought to retain an Art Deco influence to the Perfume Factory’s architecture and interior design.
The Squire and Partners-designed plans also provide 90,000 sq ft of commercial space along with a nursery together with parking for 67 cars and 924 cycle spaces.
The commercial space seeks to provide a creative hub which could support the growth of tech and media businesses.
The office will provide a range of sizes to allow a ‘ladder of property’ which enables start-ups to graduate from shared desk space to larger office environments.
In keeping with Essential Living’s recently consented Creekside Wharf development in Greenwich it also plans to include a large amount of landscaped community space.
Around 43,000 sq ft of the grounds will be given over to gardens, which will include benches, public-art and children’s play areas.
Essential Living is planning a pipeline of 5,000 homes across London and the South East and already has eight schemes in motion.

 CE Banner 590_200px.gif)























































