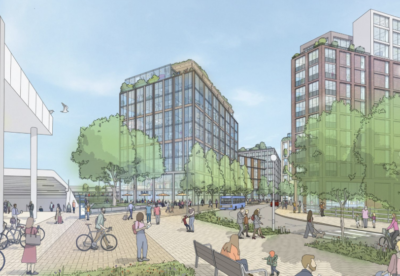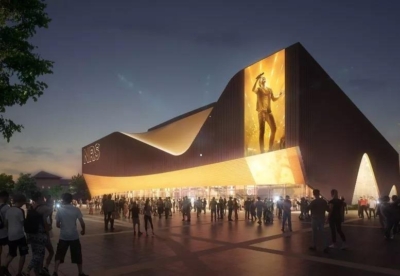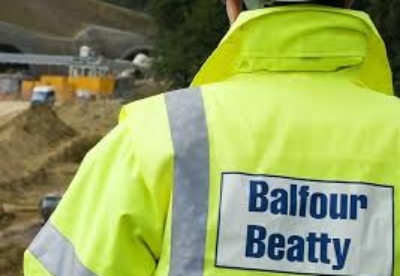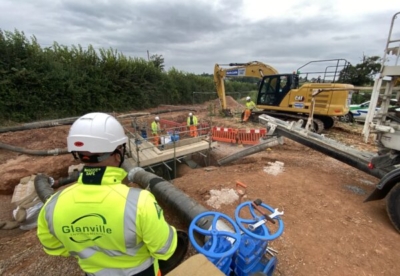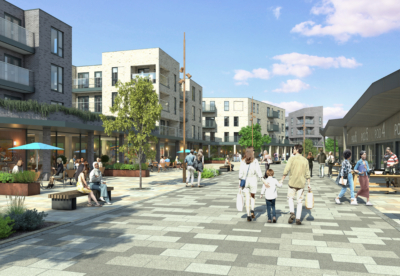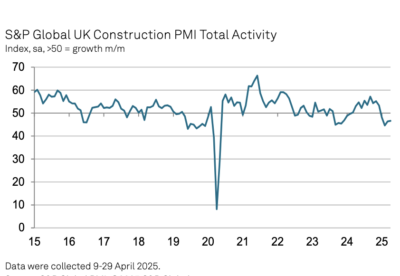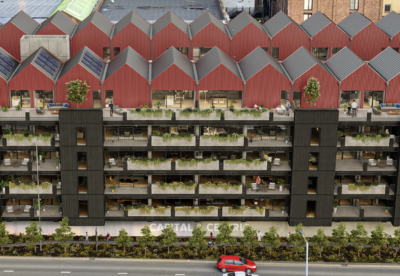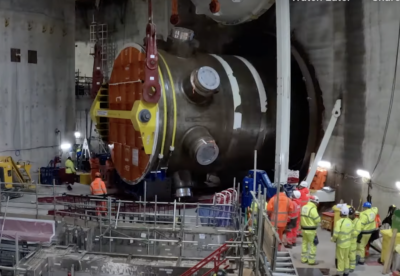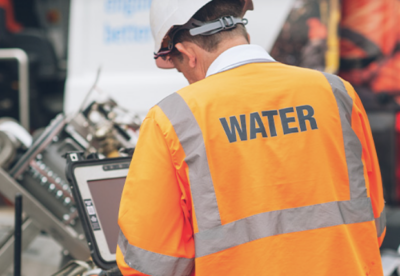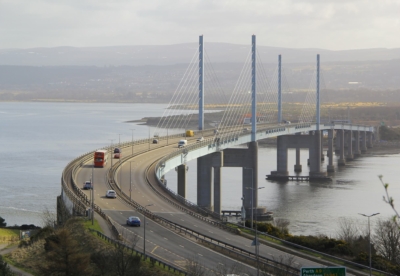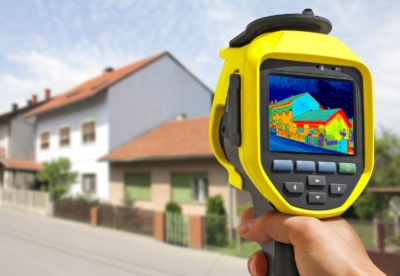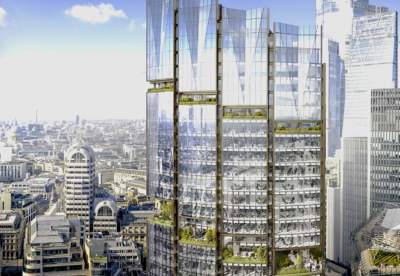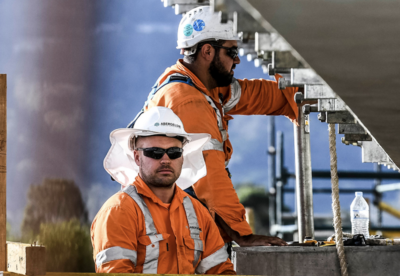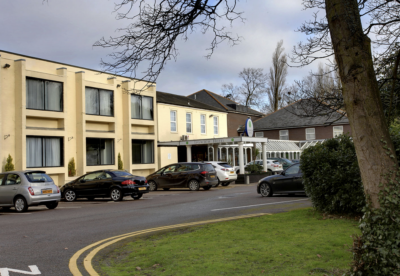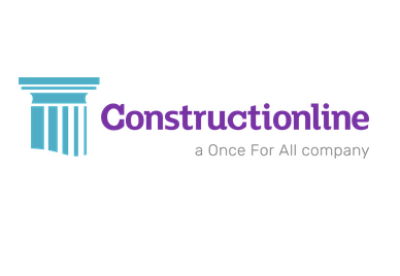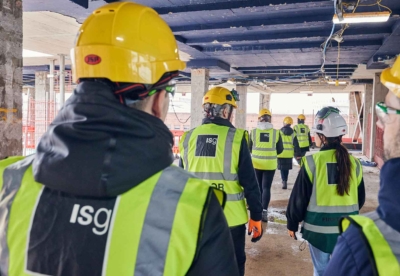The 22m high warehouse building is understood to be for online retailing giant Amazon and will be built over four floors on a 550,000 sq ft floor plate at the London Distribution Park in Tilbury.
These levels will be designed in a concrete-framed structure that can be removed at a future date to permit the building to be converted to a single storey warehouse.
Traditional steel frame portal construction will be used for the external envelope of the building, which runs to 370m in length and nearly 140m wide.
Architect Michael Sparks Associates and structural engineer RPS have also designed a two-storey office block of 100,000 sq ft into the main warehouse complex.
The project will also involve building a decked car park extending to four levels for nearly 2,000 cars and a service area for 94 lorries.
A BREEAM pre-assessment shows the new distribution centre will achieve a very good rating, with mechanical and electrical engineer MBA Consulting designing the building services.
Amazon’s new distribution centre will employ around 3,900 staff.

Aerial view of London Distribution Park near Tilbury docks






 May 2025.gif)


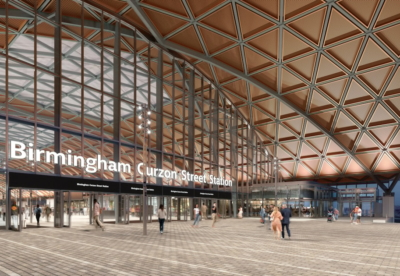
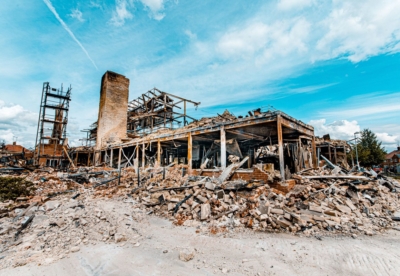
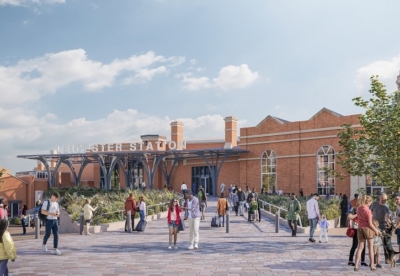

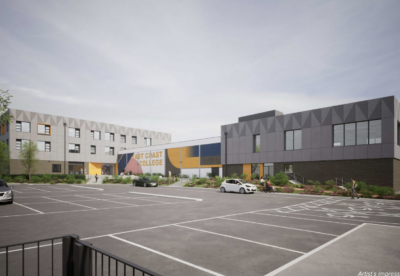
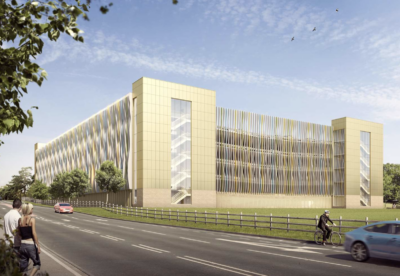
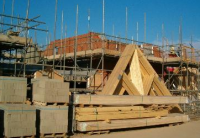

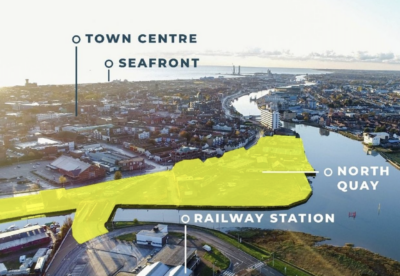


.gif)
