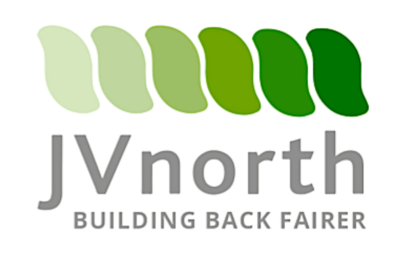The developer plans to spend nearly £200m converting and extending the existing 1990s-built 1 Triton Square to create modern offices and better public realm all around the building.
Plans include raising the building’s height with three extra floors and extending floor plates into the unusually large atrium of the existing building.
The 366,000 sq ft redevelopment increases the lettable area by 127,000 sq ft and includes 20,000 sq ft of retail and leisure at ground floor and 10,000 sq ft of affordable work space.
Designed by architects Arup Associates, the eight storey building will boast four large roof terraces and incorporate sustainable and smart technologies to support mobility and collaboration across the group.
Tim Roberts, Head of Offices at British Land, said: “I am delighted that we have agreed one of the largest pre-lets in the West End in over 20 years with Dentsu Aegis demonstrating the strength of demand for high quality, well-located space. This enables us to commit to our redevelopment at 1 Triton Square, which marks the next phase in the evolution of Regent’s Place.”
The adjacent St Anne’s site will also be redeveloped to provide new affordable housing for Camden residents.






















































.gif)





