The Blades, who claim the oldest major stadium in the world still hosting professional football, had previously secured an extended outline planning consent for the Stand and a new second tier.
Designed by Sheffield firm Whittam Cox Architects include the four semi- circular staircase enclosures and large expanses of natural glazing to flood daylight into the main entrance and triple height conference space behind.
Steelwork supporting the cantilever roof is exposed, with the stand cloaked in profiled steel cladding and areas of red brickwork.
The existing Cherry Street car park area, which currently has 310 spaces, will be replaced by ground and basement level car parks.
United chief operating officer Andrew Birks said: “This is about the Club planning for the future, seeking an extension of the current planning permissions based on an exciting and extended scheme.
“This is very much about looking ahead following our promotion to the Championship and potentially a place in the highest tier of the English game.
“We have a rich historical background in the city and within football. Our stadium of the future will reflect this relationship and be capable of contributing to the long-term future of the Blades.”
Sheffield City Council is anticipated to deliver a decision in early Spring.

.gif)








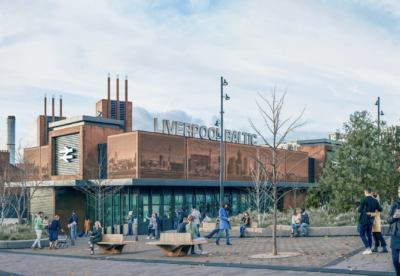

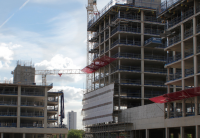

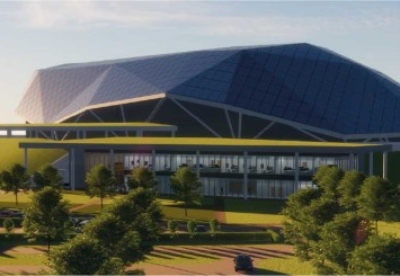

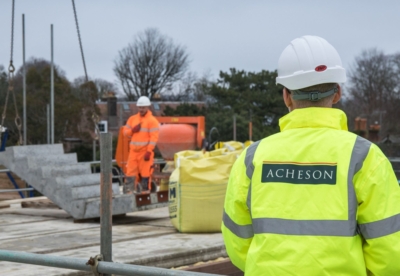
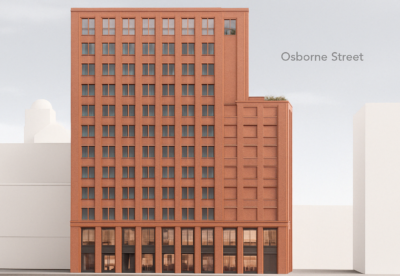

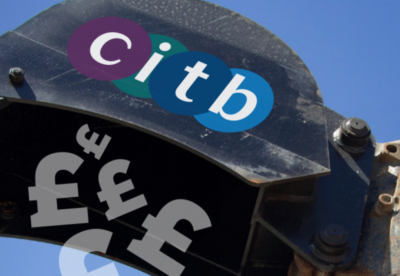


.gif)
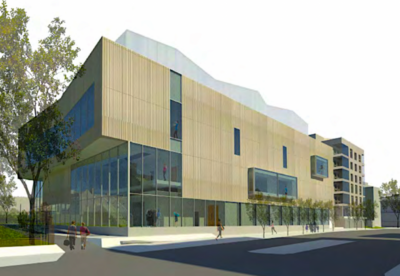
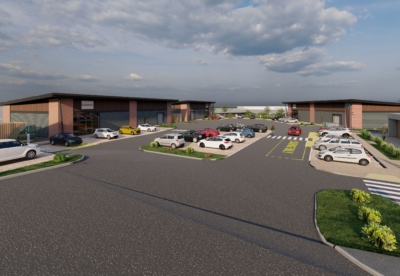
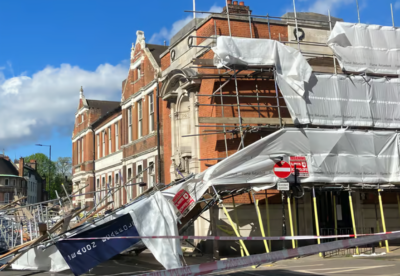

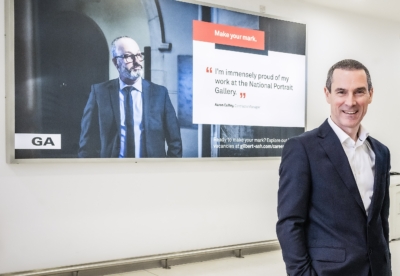
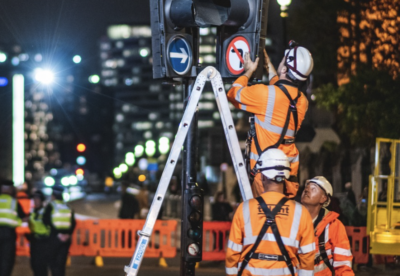



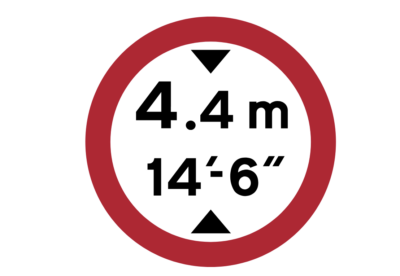

 (300 x 250 px).jpg)




















