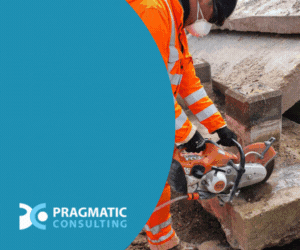The upgrade project involves the construction of a six-storey grandstand and conference centre.
The first phase of work could now begin in the autumn. The scheme will involve demolition of the existing Leverhulme grandstand to create a large fan-shaped public lawn.
This space to be known as Paradise Square will be available for racegoers and the public on non-race days.
Cheshire West and Chester councillors had rejected the initial plans in March. As a result, the racecourse withdrew its plan to build a multi-storey car park and to use Saddlery Way to access the Roodee on race days.
Chester Race Company chief executive, Richard Thomas, said: “The Masterplan is very important to the future of the Race Company and represents a massive investment in Chester.
“The Conference Centre and Grandstand will be a fantastic Civic building for the City and, on race days, provide a new viewing and hospitality Grandstand like no other.”
The revamp was designed by London-based McGuirk & Watson Architecture with consultant Ramboll providing structural and M&E design services. Preston-based Frank Whittle Partnership is the cost consultant.
.jpg)
.jpg)











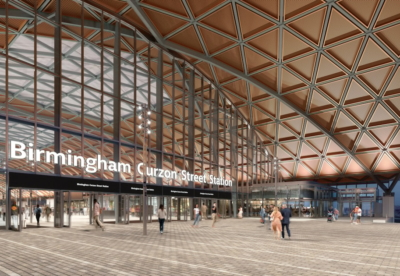
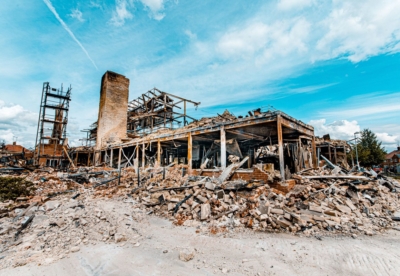

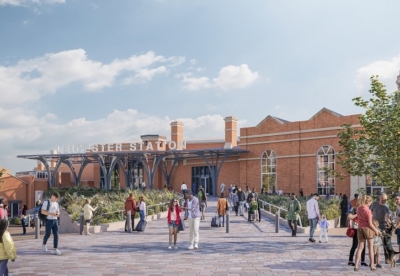
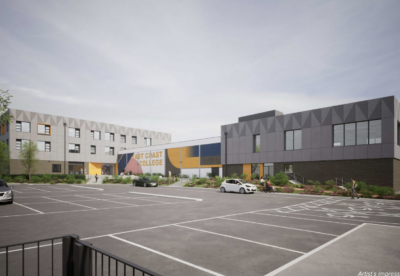
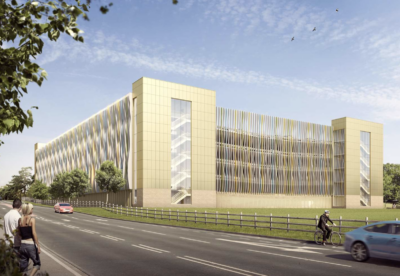

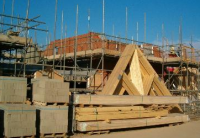
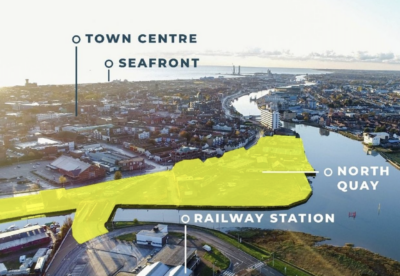
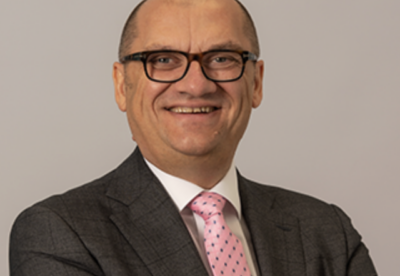


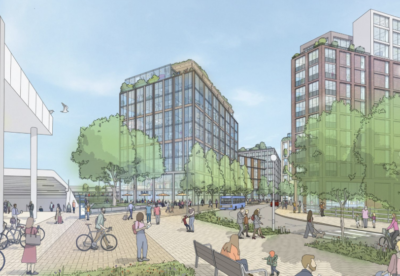
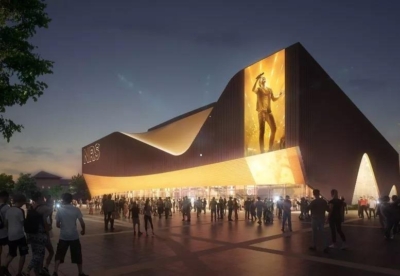

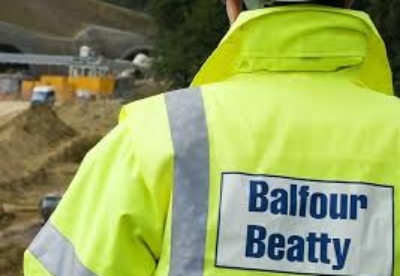
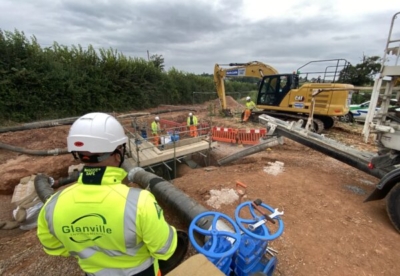
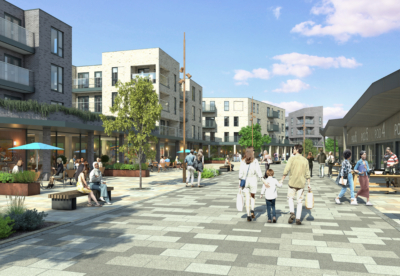


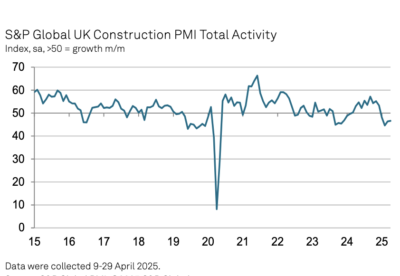
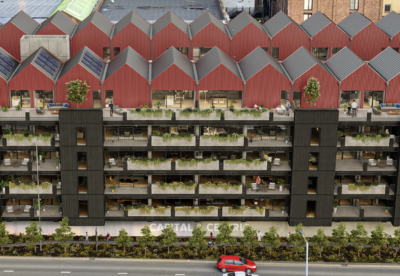

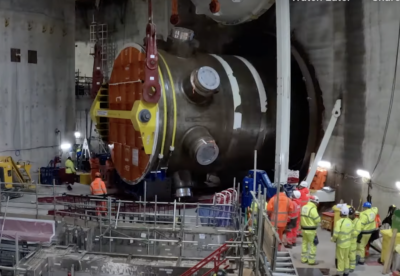
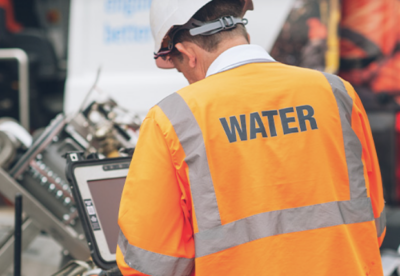
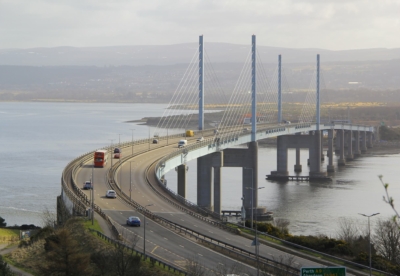

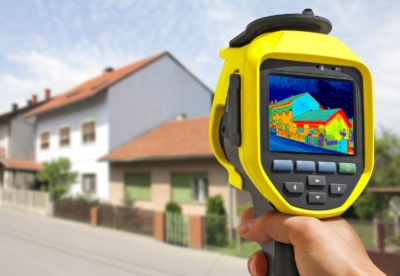


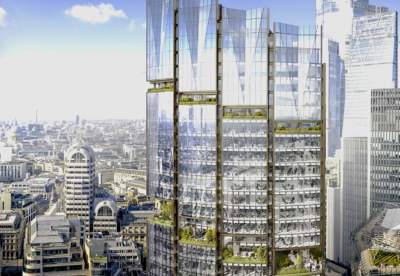
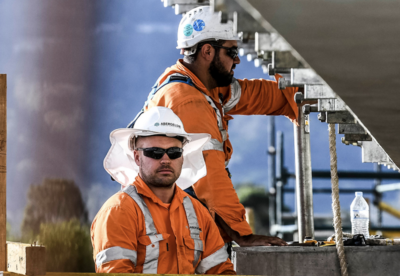


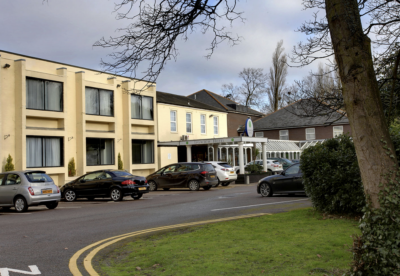



.gif)

