The new building complex, designed by architects AHMM, will comprise offices, retail and a transformed public realm.
HB Reavis will manage construction through its fully integrated delivery model and is presently engaging with its supply chain for early works and enabling works packages.
Kiran Pawar, Development Director at HB Reavis said: “We are all delighted to have secured a resolution to grant planning consent from Lambeth Council for the redevelopment of Elizabeth House in Waterloo and the £100m package of public benefits that it will bring, including the provision of affordable workspace and major public realm improvements around Waterloo Station.
“We now look forward to starting construction work in 2020.”
The new plan is larger than the pre-existing planning consent for 945,000 sq ft inherited when the developer bought the site in May 2017.
Plans include a one-acre garden promenade, directly connected to the Waterloo Station concourse which will benefit the 100m users of the station each year.
A public route below the garden called the Waterloo Curve will provide a major new pedestrian street for the area which would be lined with shops and cafés.
The scheme will also facilitate new links into Waterloo Station and help to accommodate the 30% projected passenger growth that is predicted over the next five years.
The client team includes structural engineer Robert Bird Group, with mechanical engineering delivered by Sweco.
The site has four major tube lines running beneath, requiring an innovative engineering solution for the building.
It will be supported on an A-frame structure that spans like a bridge across the site and transfers load into the ground on either side of the tunnels. The base of the building is a heavy ground- bearing structure that balances against the heave effect of the tunnels below.
















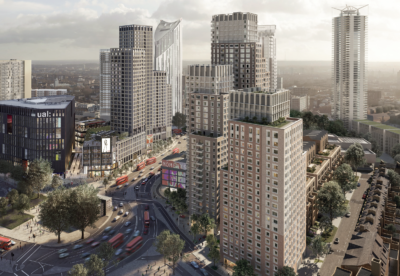


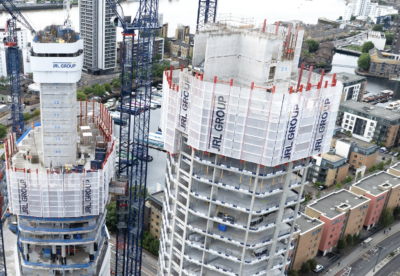
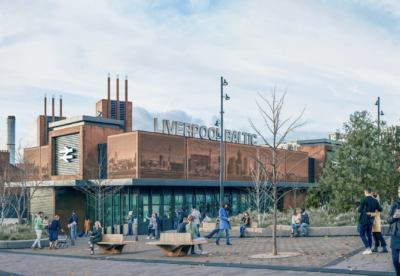


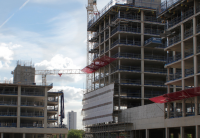

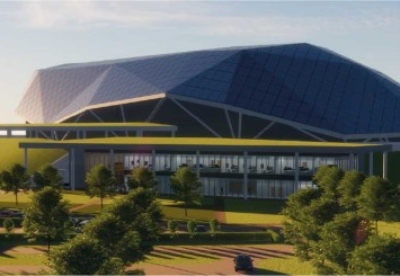


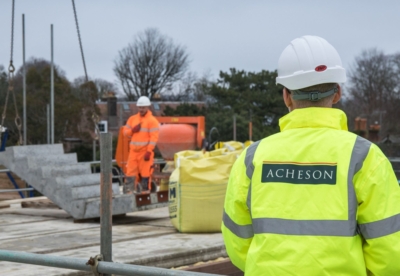
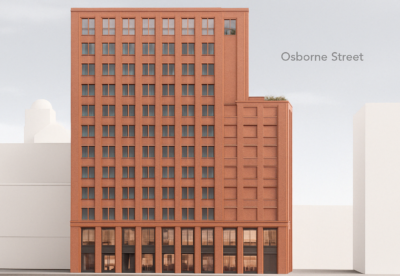





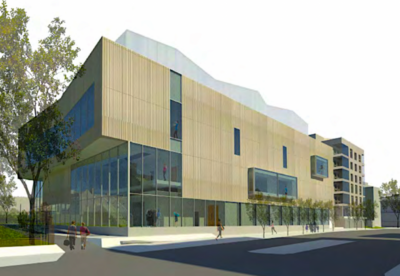
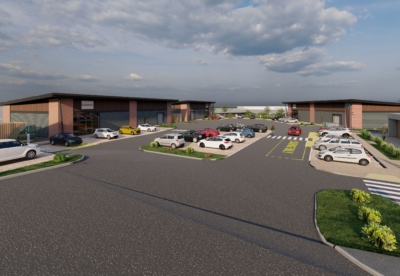

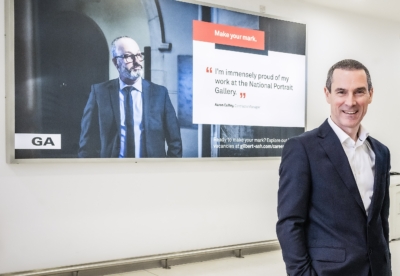


 (300 x 250 px).jpg)



.gif)












