Nearly 1,000 student bedrooms are planned in the three blocks for land alongside Temple Meads railway station.
It is understood work could now get underway by next summer. The tallest of the trio will rise to 25 floors.
The ground floor of the high-rise student buildings, which will be metal clad to reflect the industrial heritage of the site, will feature a 24-hour student hub along with associated commercial outlets, such as shops, bars and cafes.
The facilities also include a gym and outdoor fitness spaces.
An adjacent part of the site known as the old Cattle Market will also be built out with academic buildings to create a ‘gateway’ to Bristol Temple Meads railway station.
Public consultation was held last month on the detailed designs for public spaces and academic buildings to be built on the site of the former Sorting Office.
The reserved matters planning application for this part of the campus is due to be submitted next month.
Professor Guy Orpen, deputy vice-chancellor for New Campus Development, said: “This decision represents an important stage in the evolution of our plans to develop a world-leading innovation campus in the heart of the city of Bristol.”












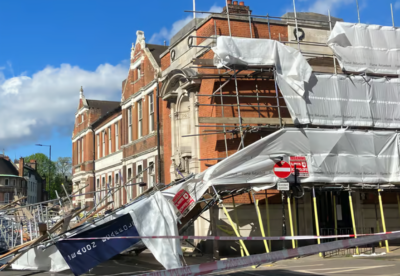
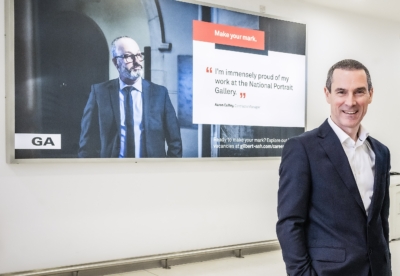
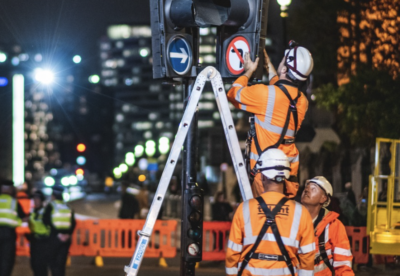


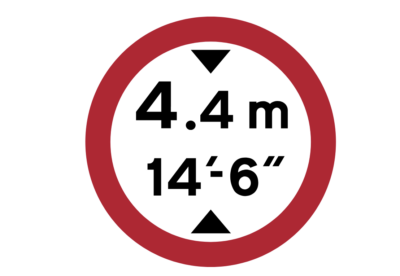




.gif)















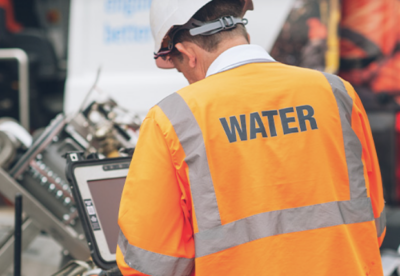



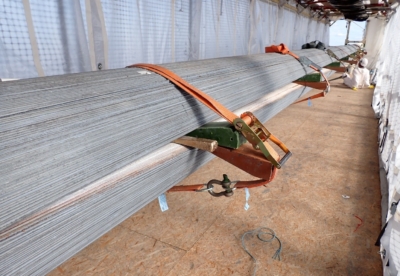
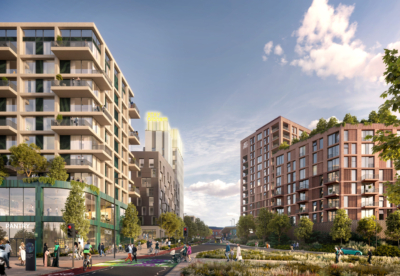


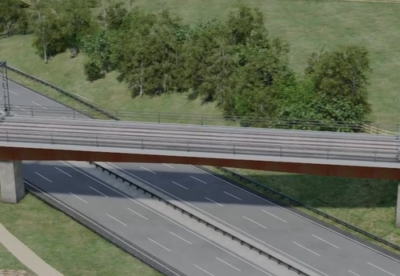
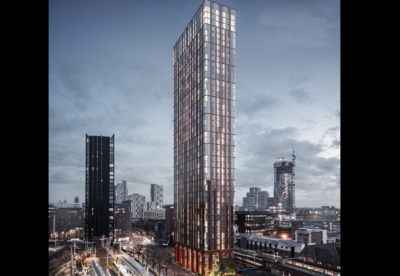
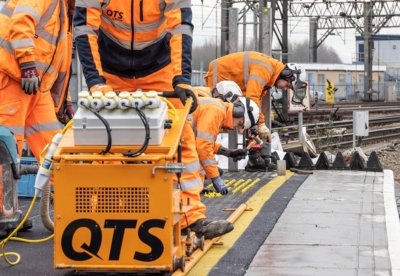

 (300 x 250 px).jpg)





