The proposals under development will see a phased expansion of the existing stadium, built as additional upper tiers behind the existing seating bowl.
The plans, drawn up by AFL Architects, include a new public plaza at the heart of New Bermondsey, which is elevated over parking and service areas and will accommodate retail, commercial and community use spaces along the street frontages.
Complementing all of this will be flexible commercial space for events and conferencing, alongside residential developments.
Before submitting for planning, the Club needs to reach an agreement with the land-owning local borough council on a new lease for The Den and surrounding land.
The development strategy is to retain as much of the existing stadium structure as possible while providing for a flexible phased uplift to both facilities and capacity over time.
This maintains the stadium in use for fans, and minimises demolition and construction waste.
Steve Kavanagh, Millwall’s Chief Executive, said: “It has been a long and at times difficult journey to this point, but we are delighted with progress now. As long as we can secure an appropriate new lease, we can play our part in the growth and development of Millwall Football Club and its community.

.gif)









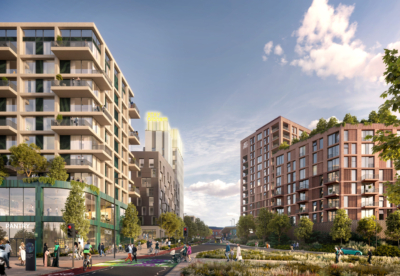
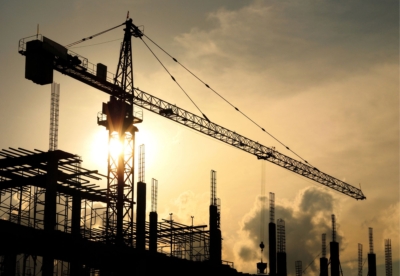
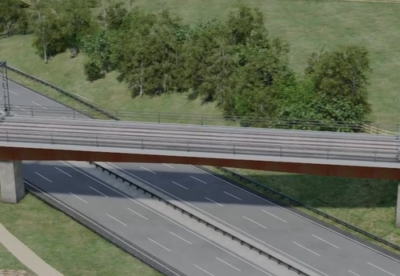

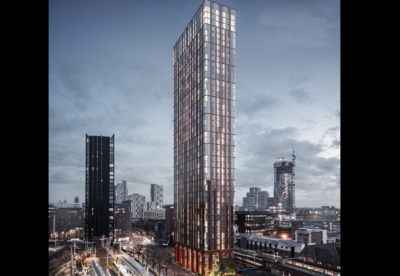
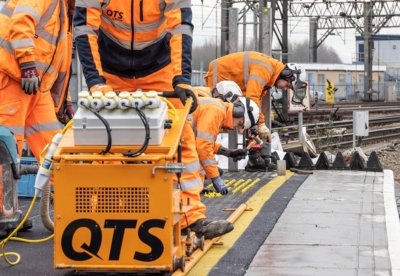





































.gif)


 (300 x 250 px).jpg)