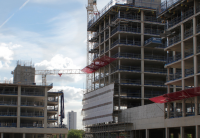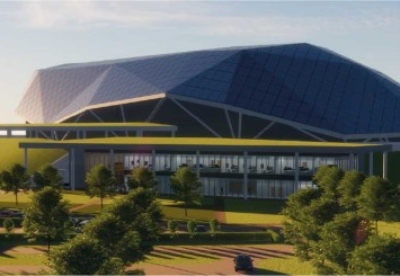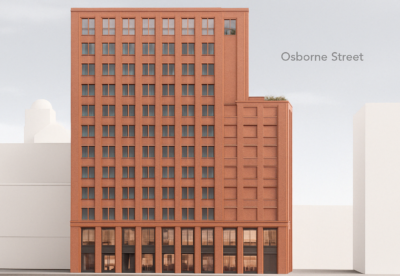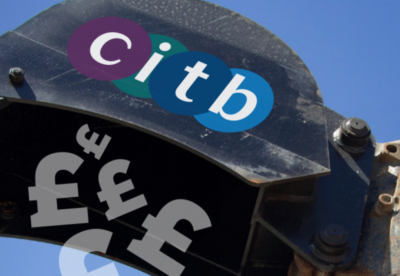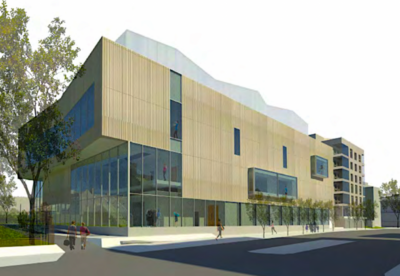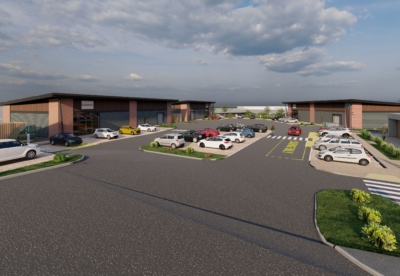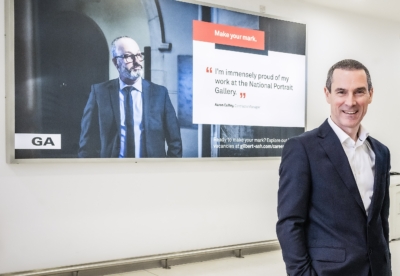The development plan will see the renovation of the grade II Listed Kendal Milne building on Deansgate and the complete replacement of an adjacent multi-storey car park to create 500,000 sq ft of premium office space.
Retail and leisure space would also be provided on the ground floors of both buildings to maintain shops on Deansgate.
Plans designed by Sheppard Robson have been unveiled for public consultation ahead of planning being submitted later this year.
Due to the significant costs involved in the refurbishment of the art deco-styled Kendal building, to protect and future proof its unique heritage, a new rooftop extension will be built to enable enough office space to make the entire project financially viable.
The existing Fraser Building multi-storey car park will be entirely demolished for an angular 12 stock office block.
MHBC Cumming, the UK-based operating division of Cumming, is acting as development and project manager.






 (300 x 250 px).jpg)






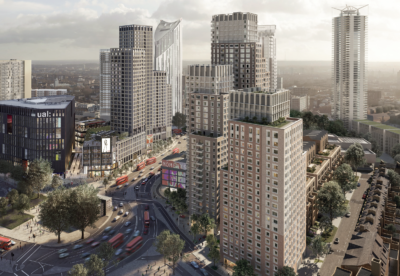
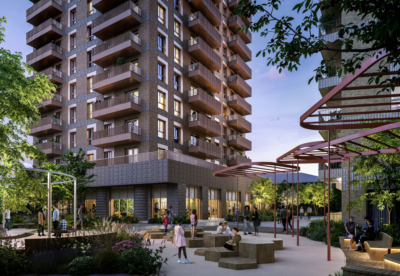

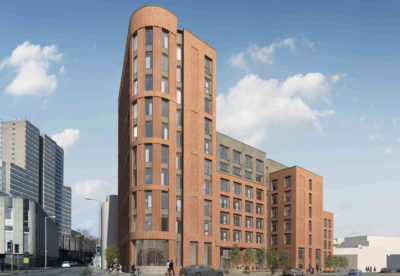



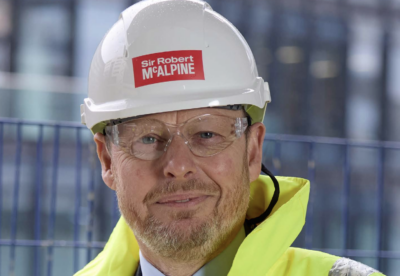

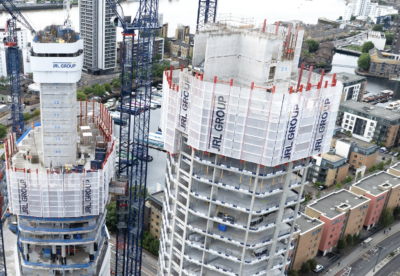
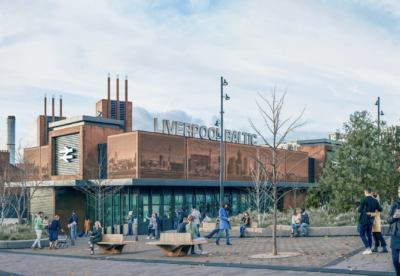


.gif)
