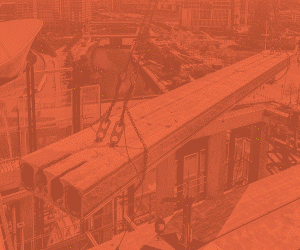Its Expanded specialist foundations and concrete business began work on site in January under a £100m package to deliver the basement and frame, which sits behind the retained four-storey, Grade II, listed façade on Queensway.
After successfully converting the base-build on-time, and on-budget, Laing O’Rourke has now signed off the next stage full design and build contract.
This paves the way for the project team led by development manager Finchatton to progress main delivery.
Designed by Foster + Partners, the new Whiteleys will deliver 139 luxury homes, 20 shops, cafes and restaurants, a central public courtyard, cinema, a gym and London’s flagship Six Senses hotel and spa with 110 rooms.
The Queensway streetscape will be redesigned to become more pedestrian friendly, giving it a new lease of life as a key London thoroughfare, and a renewed gateway and runway to Hyde Park.
Paul McNerney, Director of UK Building for Laing O’Rourke, said: “Our Expanded team has made incredible progress on the basement and frame structure, despite having to adapt to create a Covid-secure workplace.
“By using modern methods of construction, they have been able to make excellent progress on the delivery of the sub-structure and frame.
“Many of the components such as core walls, columns and façade elements will be manufactured at our Centre of Excellence for Modern Construction in Nottinghamshire before being transported for on-site assembly.
“Almost 600 precast items have already been manufactured, out of a total 4,000 required for the development. This approach provides greater certainty for our client and we look forward to playing our role in creating a vibrant new destination for the local community and for visitors to London.”
The new Whiteleys is set to complete in 2023.

 CE Banner 590_200px.gif)






.gif)















































