The radical revamp of the court building into a next-generation office will see over 100 established trees planted on the one-acre rooftop.
Investment manager and developer Fabrix plans to extend the existing two-storey court building to six storeys using a lightweight hybrid steel and CLT frame.
Work will start early next year on the 385,000 sq ft workspace, which includes a rooftop restaurant and swimming pool alongside community gardens.

Architect Studio RHE has led the two-storey court building design overhaul to create a new six storey office
Clive Nichol, CEO of Fabrix, said that the building would make a significant contribution to London’s ambitious targets for greening, biodiversity and sustainability.
“This building anticipates the shift in the way people are thinking about their working life post-Covid.
“It’s designed with generous spaces and natural ventilation, access to nature and a mix of uses that reflects new ways of working and living,” said Nichol.
“Our vision for Roots In The Sky is a modern workplace that actively engages with its local surroundings, and helps shape a neighbourhood that is enjoyable, liveable and economically productive.
“It’s a commercial building that aims to be a ‘good citizen’, offering a genuine place for community uses, contributing to the ongoing regeneration of Bankside and to London’s wider greening targets.”
Project team
Architect: Studio RHE
Structural Engineer: Symmetrys
MEP, Fire & Sustainability Consultant: Atelier Ten
Project Management: Gardiner & Theobald
Cost Consultant: Quantem
Landscape Design: Harris Bugg Studio
Spaced around a large light well atrium, timber-clad office spaces will be built with floor to ceiling heights of between 3.2 and 6m.
The design maximises the use of natural light with opening sash windows for natural ventilation, filtered displacement air conditioning, as well as removable timber floors to allow maximum flexibility through the space.
Placing the services and cooling in the basement liberates the roofspace to re-introduce trees and create space for a new ‘barn’ meeting space, roof gardens, potting shed and seed bank in the wider roofscape, which has been designed by landscape design practice Harris Bugg.
The rooftop exceeds the urban forest criteria set out by the United Nations, providing canopy cover of 23%, uses a passive water capture and irrigation system and reintroduces wildlife to the city.
The building is designed to be BREEAM outstanding and rated as WELL Gold under the human health and wellness building assessment system












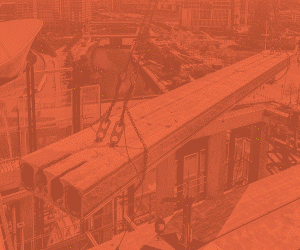





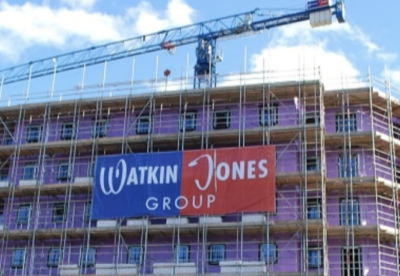




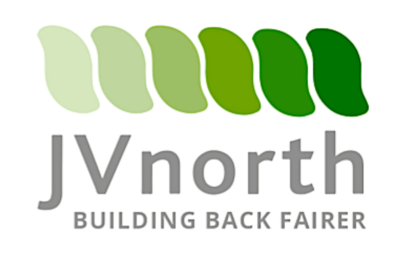





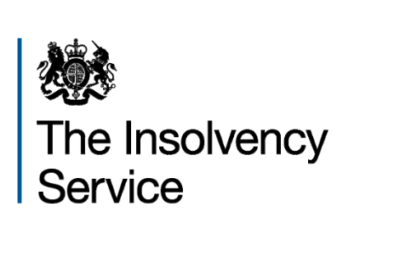


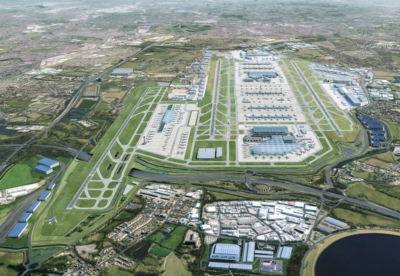

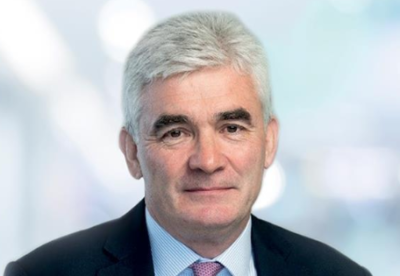















.gif)





