The £32m HQ building will allow the international charitable organisation to relocate from its current headquarters, consolidating its administrative office and training provision in one location.
The Breeam Excellent building will be located at the William Booth Training College site in Denmark Hill, Southwark – an underutilised part of the Salvation Army’s existing campus.
The HQ varies between five and six storeys and includes open-plan office space, designed to be flexible and support smart working, arranged around an atrium. It will accommodate up to 450 employees and Salvation Army officers.
Additional Facilities within the headquarters include a series of multi-function rooms, recording studios, an editing suite and a café open to the public. A landscaped terrace at the southern end of the site will provide a private space and retreat for staff to enjoy.
The architectural intent is to have exposed concrete soffits, with extensive architectural timber throughout.
Darren Gill, Managing Director, London for McLaren Construction, said: “McLaren’s appointment on The Salvation Army Territorial headquarters is testament to our expertise, can-do culture and an ability to deliver exemplary projects, exceeding expectations.
“We recognise the importance of delivering this once in a lifetime project for The Salvation Army, a renowned organisation steeped in values. We are delivering a new HQ, bringing together disparate facilities and employees into a modern and sustainable building, on the site of the iconic William Booth Training college, where we are honouring the place and neighbouring area, while providing collaborative and much needed workspace for the international charity.”
The façade will be carefully detailed in precast masonry panels, stone and glazing and take a cue from the adjacent listed buildings and feature a series of tall, multi-brick and stone bays punctuated by brick piers, creating a strong vertical emphasis on the street.
The project is scheduled for completion in 2023.

.gif)






.gif)

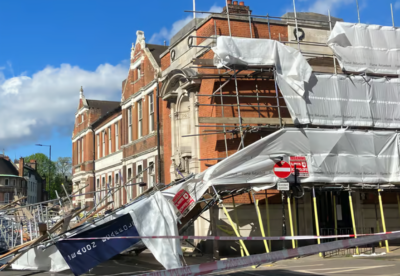
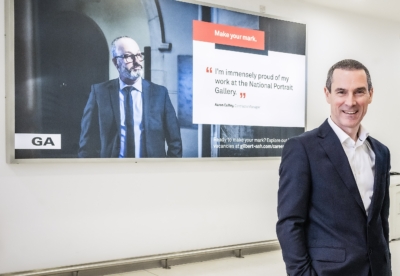
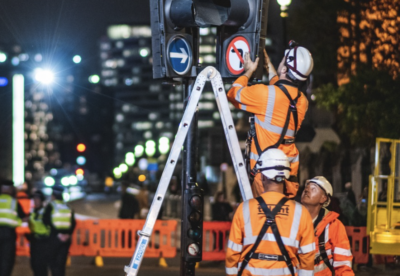























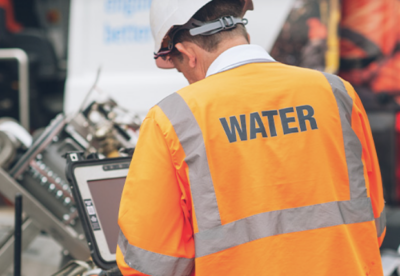


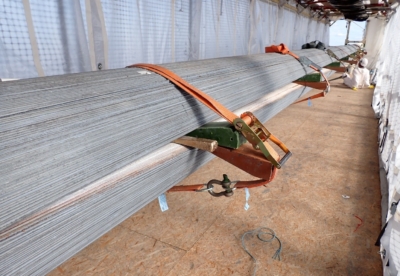



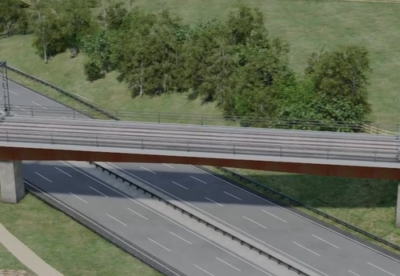
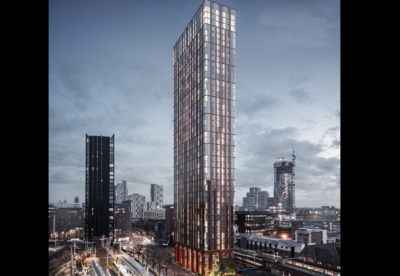


 (300 x 250 px).jpg)






