It will build the green teaching and communal buildings at the site for Southam College in Warwickshire’s which has 1652 students.
The scheme intends to set the bar and guide how schools are built in the future.
As a ‘pathfinder’ the project is designed by BAM’s in-house team to achieve net zero carbon emissions and low energy use.
In addition, it uses passive design, biophilic design, climate resilience, and health and wellbeing elements.
BAM’s design team on board as lead architect has conducted extensive energy and climate modelling, interior design, and is providing the school with a strategy for achieving a net zero carbon in operation position for the rest of the estate’s life.

New facilities include science labs, a hall, drama facilities, 3D art room, music rooms, a sixth form hub, and a dedicated Special Educational Needs base.
It is also behind the structural engineering and MEP design.
Dave Ellis, BAM’s regional director in the Midlands, said: “The building will be net zero in operation, and we are also reducing the embodied carbon – the carbon in the actual materials used in the construction.
“We’ve evaluated the base design and produced a range of options to reduce embodied carbon.
“What we learn from Southam College will feed into the Department’s wider approach to reducing carbon in the education field.”
BAM will work around the school while it is open so classes and activities continue uninterrupted during the project.












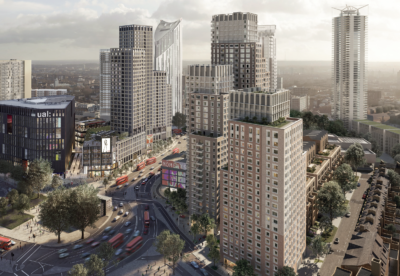
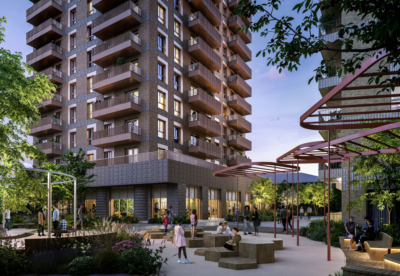
.gif)
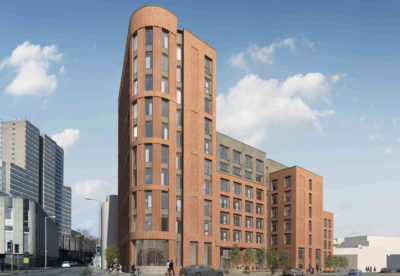


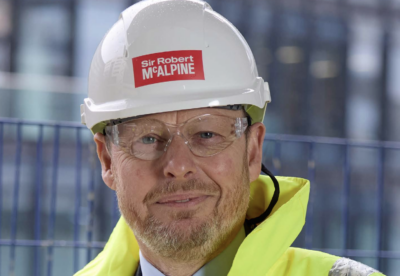

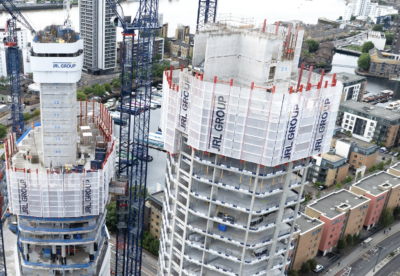

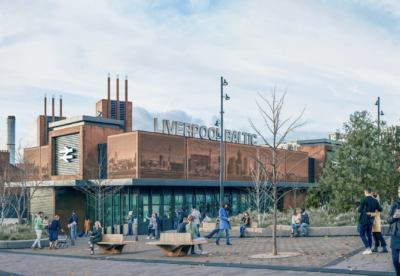


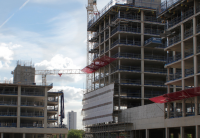
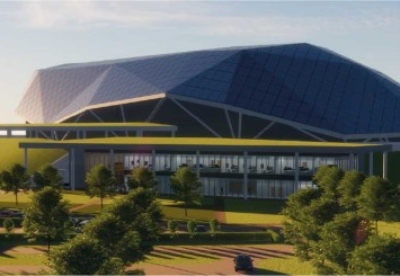


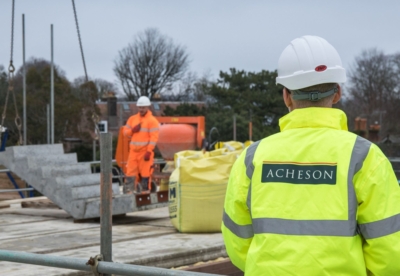
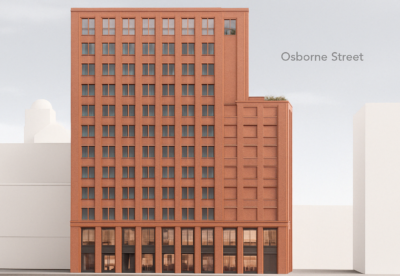




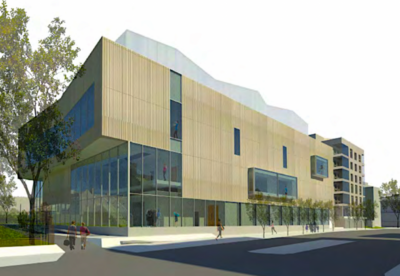
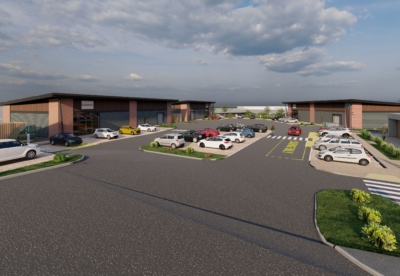

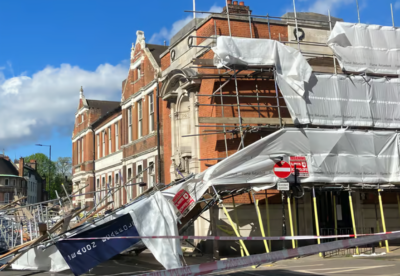
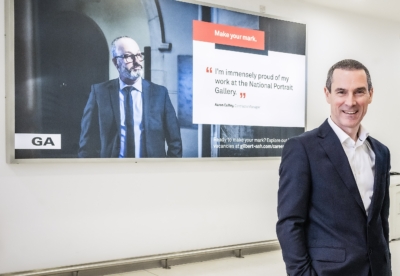












 (300 x 250 px).jpg)

