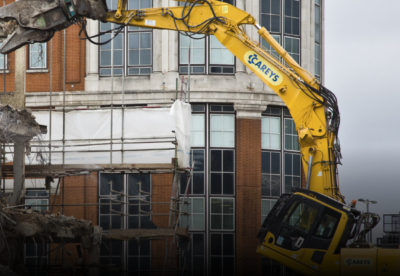The retain and reuse redevelopment strategy will transform the 112,000 sq ft former office to a Cat A standard and includes a two-storey extension adding an extra 21,500 sq ft.
Scope of works include the full strip out of the existing four-storey building to create a one of the greenest buildings in the Thames Valley.
The Project Tempo overhaul will include internal atriums and three new rooftop pavilions and terraces.
The existing stone exterior will be preserved while updating the building’s appearance with a new glazing façade.
Its new roof will be fitted with over 5,000 sq ft of rooftop solar panels and Air Source Heat Pump technology used to achieve an expected 39% reduction in the building’s carbon emissions.
Richard Skone, regional director for ISG’s Construction business, said: “Project Tempo will demonstrate the best-in-class workspace and amenities that can be delivered through a retrofit approach to existing buildings, repurposing and enhancing what is there to minimise embodied carbon and maximise ongoing operational energy efficiency for its occupants.”

















 (300 x 250 px).jpg)



































.gif)


