The 13-storey office scheme planned for a site on Aldgate High Street and Minories Road has been revised following previous approval in 2020.
The fresh plans have raised the height of the proposed offices by two floors to 80m and added red glass-clad upper terraces in response to post-pandemic tenants’ requirements.
Opening windows on each office floor have also been introduced.
Designed by ACME, 60 Aldgate High Street will be at the forefront of Aldgate’s growth as a prime business district within the City of London.
The professional team includes Mace, which drew up the logistics and construction management plan.

Glazed façades of the building are to be overclad with a layer of vertical mullions overlain in turn by interlocking brise soleil aluminium fins.
The new design employs fewer columns reducing steel tonnage by 20% through a new hung steel frame structure on the building.
This has opened up the ground floor vaulted column-free walkways.
Recycled aggregates will also be incorporated into the sub and superstructure to reduce the building’s carbon footprint.
The historic ‘slum’ pub, the Still and Star, at the present site will be demolished and rebuilt.
Existing pub facades will be cast in coloured concrete before being installed at a re-imagined new pub built next to the new office building on Aldgate High Street.














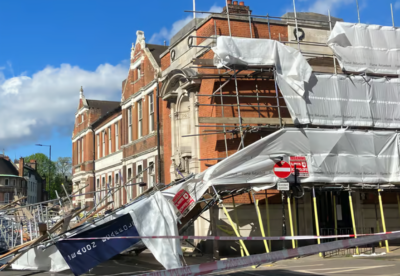
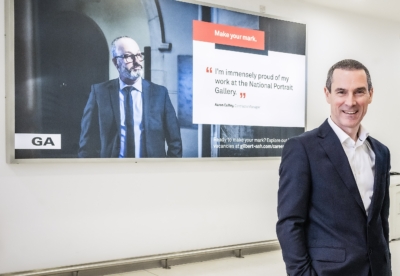
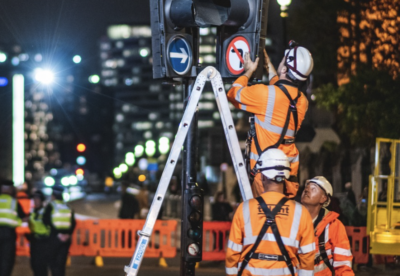


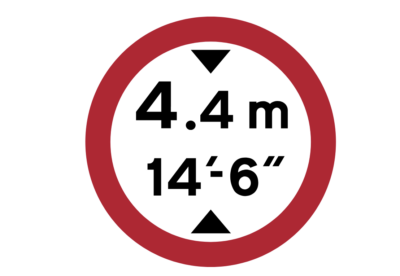

























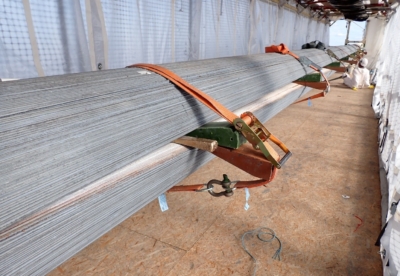
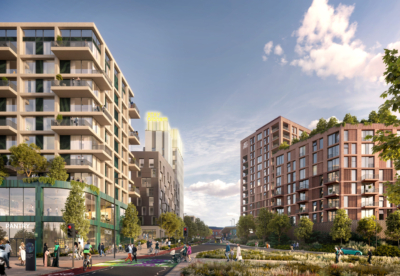
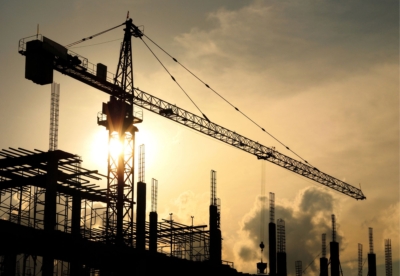

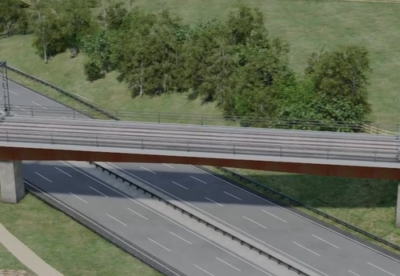
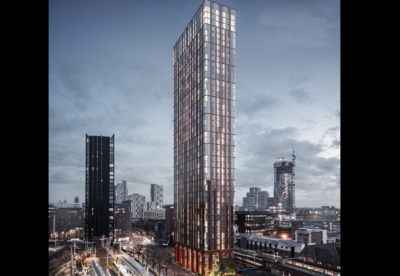
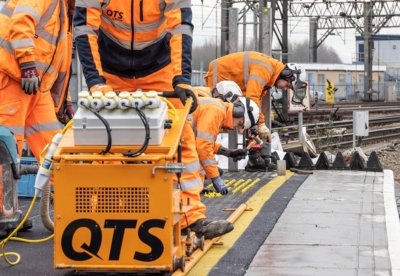
.gif)





 (300 x 250 px).jpg)
