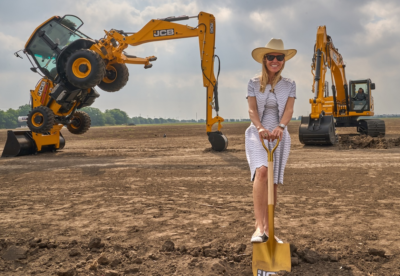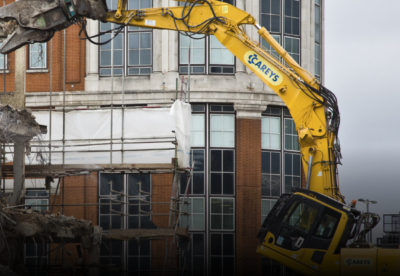Procured using the Southern Construction Framework, the new buildings within a Grade II listed estate will house a new teaching block and faculty offices, alongside an engineering building.

Designed by ADP Architecture, the buildings will provide a new home for the Faculty of Technology, Design and Environment
Sustainable, flexible spaces for students, staff and researchers have been created following a collaborative approach to stakeholder consultation with the project team.
A social core at the heart of the three-storey teaching building will facilitate informal learning, encourage engagement and promote well-being. Alongside this, the purpose-built engineering workshop is designed to sit respectfully within the parkland conservation area of Headington Hill.
Richard Poulter, managing director for Willmott Dixon in the south, said: “This state-of-the-art facility will provide Oxford Brookes University with innovative facilities that allow their students and staff to meet the future requirements of industry and entrepreneurism. The sustainability credentials of this building indicate Oxford Brookes’ forward-thinking approach, and we are thrilled to be part of their journey.”
The facilities will be ready for the 2024/25 academic year.
























.gif)





























