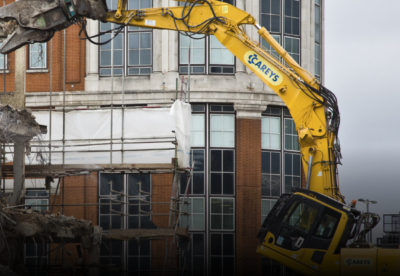Located in the Old Oak and Park Royal Opportunity Area, The Castle project will create a co-living community within a split tower rising to 32 storeys.
The Castle will follow Tide’s previous developed and constructed co-living project, the Enclave: Croydon, which will welcome its first residents at the end of this year. Providing 817 homes, it is one of the largest co-living schemes to be approved by the GLA.
As with all its volumetric schemes, Tide will work with its sister company, Vision, to deliver The Castle, which has been designed in collaboration with architect HTA Design.
This approach cuts the construction programme by half to 18 months, including an extensive two-level basement under the building.
A split facade approach will create the appearance of two towers, one a distinctive terracotta section rising to 27 storeys and the other segment featuring an offwhite cladding solution rising to 32 storeys, with both sharing the same core.
The scheme will feature over 16,000 sq ft of communal spaces across four floors a new home for The Castle public house at the foot of the tower.
It will also feature lounge areas, private dining and co-working spaces, a library, a bespoke gym, cinema and games rooms, cycle parking spaces and a cycle hiring scheme available for residents.

The Castle scheme will bolster Tide’s pipeline of 3,500 homes under construction and follows Tide’s delivery of some of the most ambitious volumetric buildings in the UK, including Ten Degrees in Croydon, Lewisham Exchange, and Mapleton Crescent, Wandsworth.
Christy Hayes, chief executive of Tide Construction, said: “The Castle’s 462 homes further strengthen Tide’s pipeline of homes and our sustained year-on-year growth. The Castle is another step forward for Tide in demonstrating how volumetric construction can deliver the housing London needs in a safe, sustainable, and efficient way.”


























.gif)






















 (300 x 250 px).jpg)








