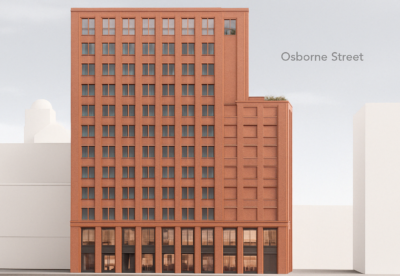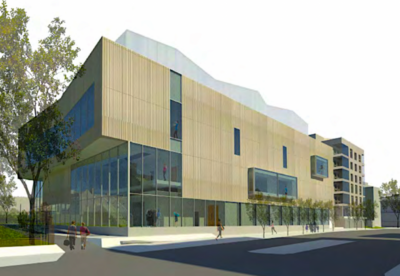Singapore developer Perennial Group and development manager Stanhope are planning to submit revised plans for the One Undershaft site in the City of London.
The site already has planning approval for a distinctive 73-storey flat-top office block, nicknamed the Trellis because of its expressed cross bracing.
This was planned to top out at 305m, just short of the height of the Shard.
The revised plan is now for a segmented tower, offering more varied floorplates, which would match the Shard at around 310m tall.

(Left) Planned ‘Trellis tower’ granted planning in 2016. (Right) Revised design will include Europe highest public viewing area at the top of the building and lower green outdoor spaces.
Eric Parry Architects has designed the project, which is expected to be submitted for planning after public consultation. WSP is acting as multi-service engineer.
The developers said the revised proposals would enable a more sustainable building with enhanced green spaces – not included in the already consented scheme.
It is understood the building will rise to 74 storeys and offer just over 1.4m sq ft of predominantly office space with Europe’s highest open public viewing space on the top floor.
The proposals seek to increase the provision of enhanced public spaces. These will be formed through collaboration with the Museum of London, including a publicly accessible 10-floor roof garden.

Three main office tower sections are located above an elevated public podium garden that benefits from increased sun- and daylight.
The revised plan updates the building’s energy strategy so the new building will be all-electric, reducing carbon emissions and improving energy efficiency.
Its design will utilise long-life, low-carbon materials, which require little maintenance alongside a more innovative façade that optimises the building’s energy performance.










.gif)

































 (300 x 250 px).jpg)













