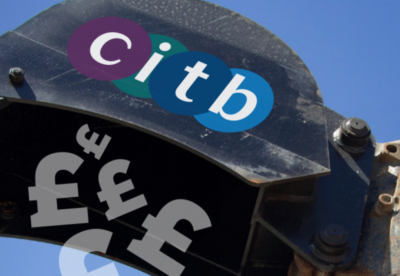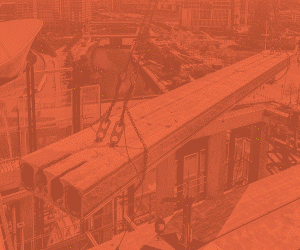Designed by architect HawkinsBrown, the project will consist of two new buildings.
The largest, Junior School West, will involve building a three-storey block to house teaching and changing facilities.
The other Junior School East will be a two-storey facility comprising a teaching block and double-height hall.
Gilbert-Ash managing director, Ray Hutchinson, said: “St Paul’s School is steeped in history and has been providing first-class education for boys for hundreds of years.
“The project will ensure this legacy continues in Barnes for generations to come.”
Targeting a BREEAM rating of excellent, the new buildings will be heated with air-source heat pumps with photovoltaic panels on the roof which will also house a green roof system.
Interior fit-out plans include acoustic wall panels and slatted timber acoustic panels and lining, while flooring will vary from engineered hardwood flooring, linoleum and carpeted areas.























.gif)
































