The developer plans to demolish Morgan Sindall’s old offices at Evolution House, off Springwell Road in Holbeck, to make way for the residential scheme.
The project will consist of two brick buildings configured in an L-shape.
One warehouse-style building will rise to 12 storeys and boast a rooftop terrace, while the abutting tower will rise to 27 storeys
The development site is located next to Morgan Sindall’s recently completed stepped residential block known as Springwell Gardens phase 1 and the site of phase 2, a 30-storey glazed tower which has planning but has not yet started on site.
Together the buildings will form a high rise residential cluster next to the Whitehall railway sidings in the city.
Drum’s planned brick facade residential scheme in the cluster has been designed by local architect Enjoy Design.The rest of the professional team includes project manager Buro Four, cost consultant Gardiner & Theobald, civil & structural engineers Roscoe and M&E consultant Tate Consulting.
Drum hopes to start work on its scheme early next year, subject to planning.








 (300 x 250 px).jpg)

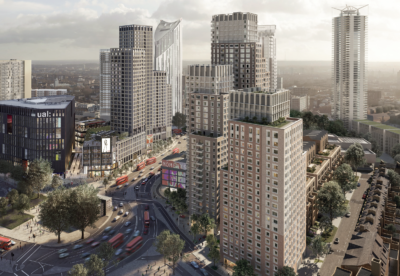

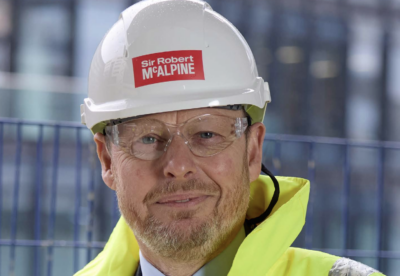


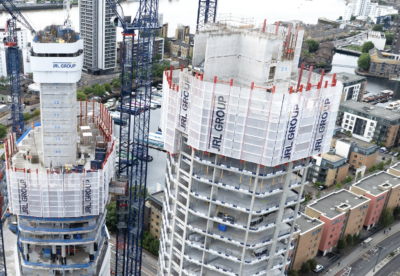
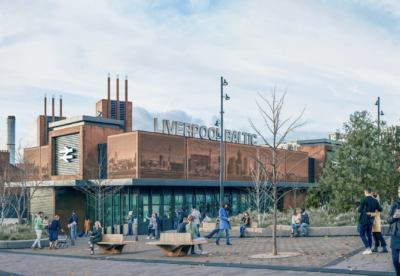



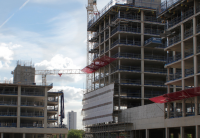


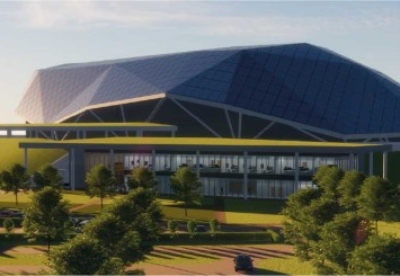


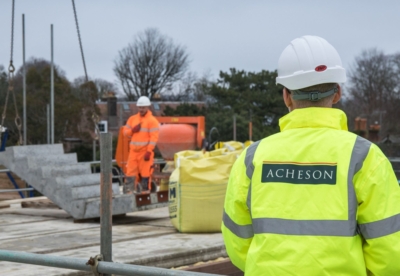
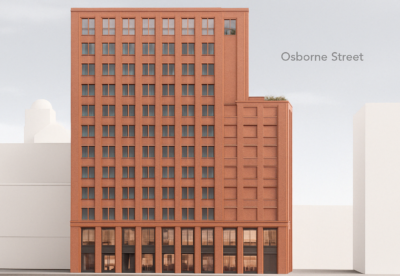





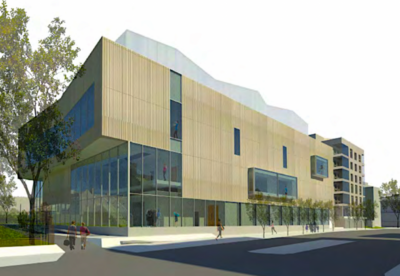
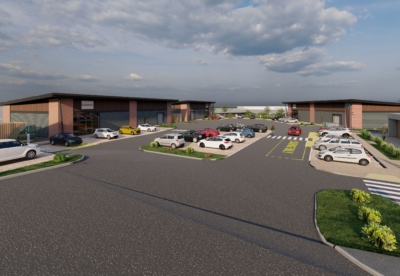
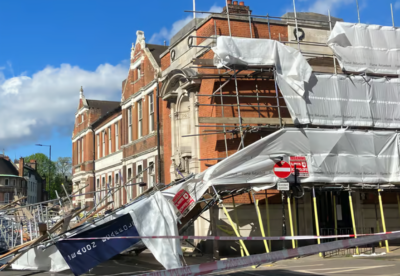

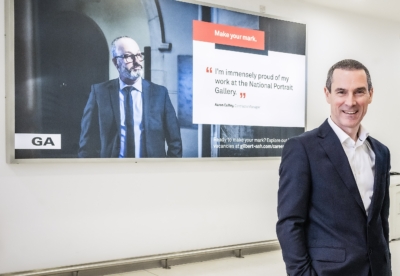



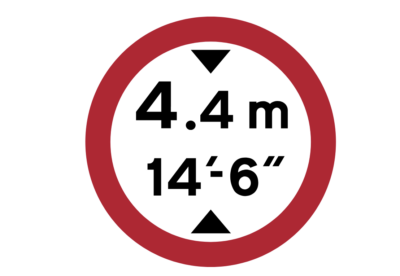













.gif)
