Detailed designs have been worked up by the architect WilkinsonEyre, with the submission marking the latest milestone for the office project which is expected to cost up to £100m to build.
This follows Evans Randall Investors securing control of vacant possession of Thavies Inn House on New Fetter Lane last autumn.
The redevelopment will bring the total prime office space to 90,000 sq ft with an extra 2,000 sq ft of retail space on the ground floor. The newly proposed scheme will ensure that every floor has access to outdoor space with either balconies or terraces.
Additional new features will include end-of-trip facilities on the ground floor, including bicycle space, showers and changing rooms.
It will also deliver substantial public realm improvements, including Thavies Inn Courtyard as well as St Andrew Street and Holborn Circus.
It will include a south-facing public park to reintroduce greenery to the area, as well as street-level soft landscaping and seating for community engagement and events, contributing to the appeal of Midtown as one of London’s most popular office locations.
Ned Williams, managing director at Evans Randall Investors, said: “Our planned development of Thavies Inn is entirely focused on delivering a best-in-class occupier experience reflected in these updated plans.
“Working within the existing planning framework, these enhancements will further improve that experience, providing outdoor space at every level along with upgraded end of-trip facilities for staff who choose to cycle or run to work, or exercise at lunchtime.”

.gif)









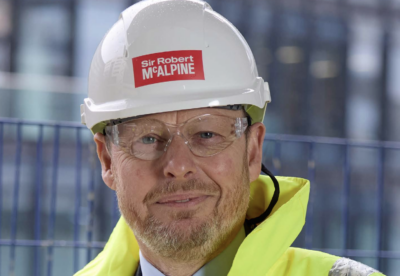
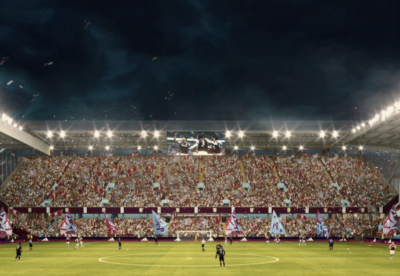
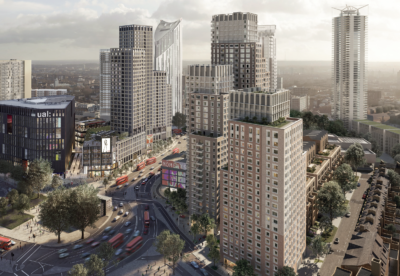

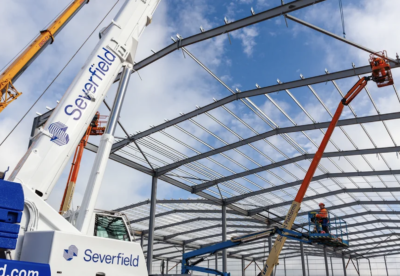
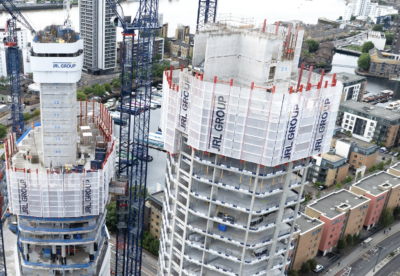
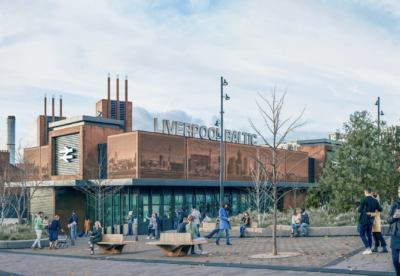
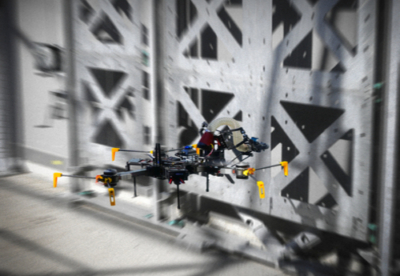

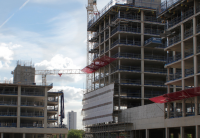
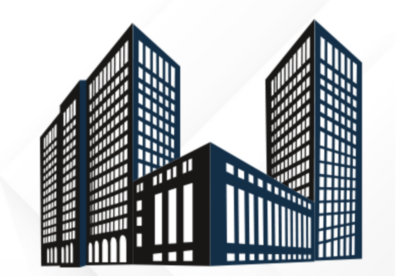
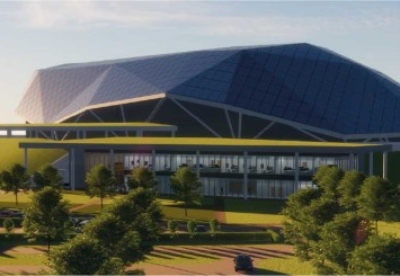


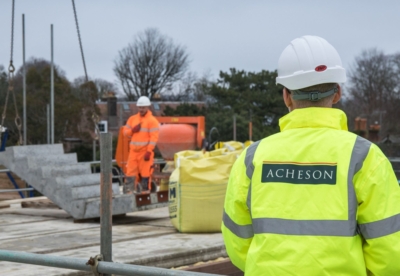
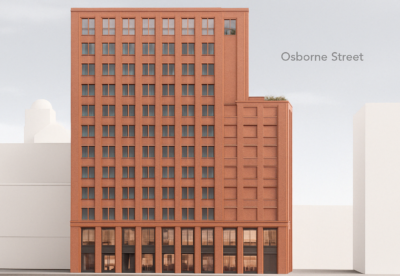

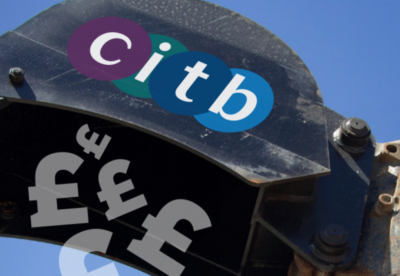
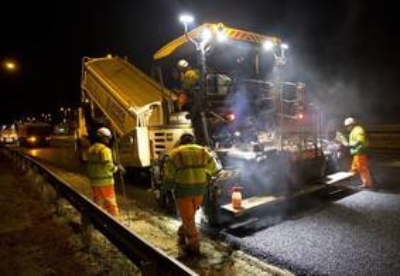


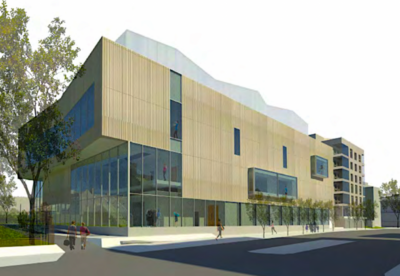
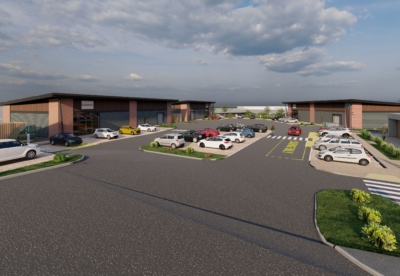
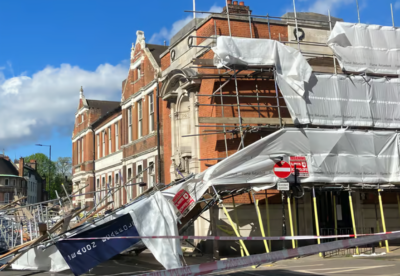

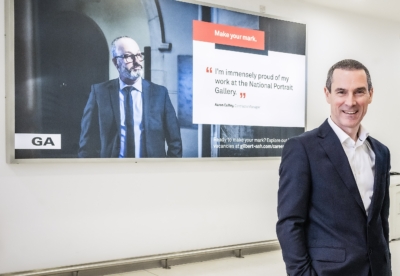
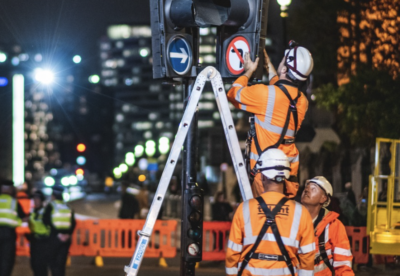

 (300 x 250 px).jpg)

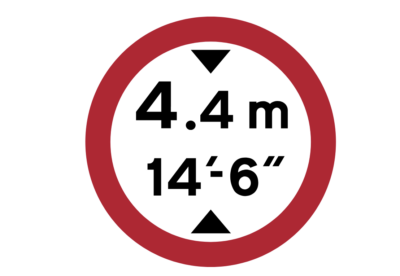
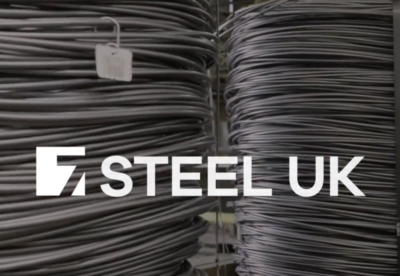
.gif)











