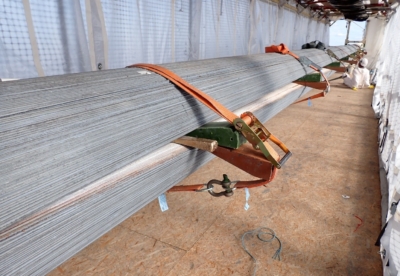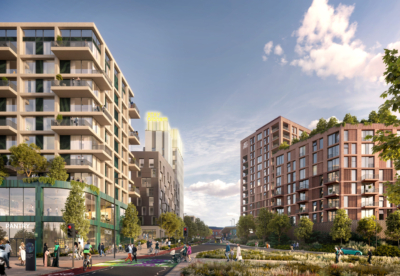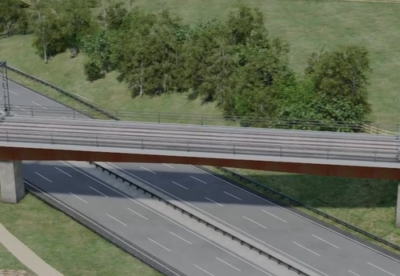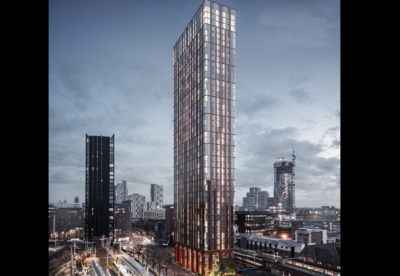The former site of the now demolished Earls Court Exhibition Centres will be transformed into a new £10bn West London neighbourhood of 4,000 homes set within 20 acres of new public open and green space.
Outline plans also provide for 2.5m sq ft of workspace and three new anchor cultural venues.
Developer Delancy, which bought the site four years ago, also submitted detailed plans for phase one due to start construction in 2026.
This will include the first commercial spaces, around 1,500 new homes in a mixed of for rent, market sale , students and later living homes set around Table Park at the heart of the site.
The first phase will include a landmark 45-storey residential building to put Earls Court on London’s skyline.
Delancey is bringing forward the 40-acre transformation in a development partnership with Dutch pension fund manager APG and Transport for London’s property company.
Studio Egret West and Hawkins Brown are the masterplan architects for Earls Court, alongside nature-based design studio SLA (Stig Lennart Andersson) as landscape architects. They are working alongside Sheppard Robson, Serie Architects and dRMM, ACME, Haworth Tom.
Rob Heasman, chief executive of ECDC, said: “We understand our responsibility to deliver much-needed homes and employment opportunities for London, and nearly half the site will be devoted to green and open public space.”
Jamie Ritblat, Founder and Chairman of Delancey, said: “Our focus has been on delivering value— environmentally, emotionally, and economically—while keeping the future in mind. Though we can’t predict the 22nd century, we have aimed to build with longevity, crafting streets and places that will become part of London’s fabric.
“It is unique for a development of this scale and importance to put spaces first, and buildings second. Despite economic challenges, we are proud of the result and grateful for the support of our partners. We believe this project is a beacon of hope for the capital’s future as a leading global city.”

.gif)















 (300 x 250 px).jpg)









































.gif)
