The Foster + Partners’ approved design includes a pair of slender residential towers of 28 and 38 storeys and a podium building of seven-storeys.
Giles Robinson, Senior Partner, Foster + Partners, said: “The scheme will provide the highest quality homes that overlook one of London’s most spectacular new public parks.
“Responding to St William’s brief and working closely with the landscape designers, Gillespies, our design complements the historic urban surroundings and enhances connections with nature, by significantly increasing the amount of green space at the base of the towers and extending the experience of the park onto the podium’s rooftop.”
Dean Summers, Managing Director, St William, added: “The vision for King’s Road Park is to transform a redundant gasworks into a sustainable and welcoming neighbourhood, including a beautiful park and around 1,800 private and affordable homes.
“This is brownfield regeneration at its best and we’re delighted to have been granted planning consent for this important part of the masterplan.”
The two residential towers and podium are located on the eastern side of the masterplan. New homes face onto the park, which is located at the centre of the wider development and features a restored Grade II listed gasholder.
Foster + Partners’ phase four design reworks a previously submitted outline scheme, removing one tower and increasing the size of the floorplates in the two remaining buildings. The design has increased the size of the public park by almost 5,000 square feet and improves connectivity between King’s Road and Imperial Wharf Station.
The wider King’s Road Park neighbourhood is being created by St Willliam from a redundant 16-acre gasworks within the Fulham Riverside Regeneration Area.
Once all phases are complete, this new community will include around 1,800 homes, six-acres of public parks and open space and around 100,000 sq ft of new commercial uses.

.gif)




.gif)



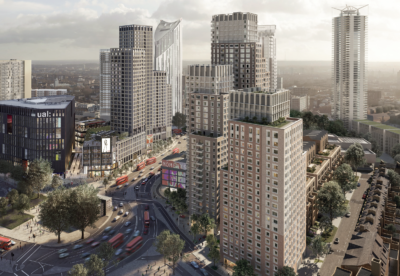
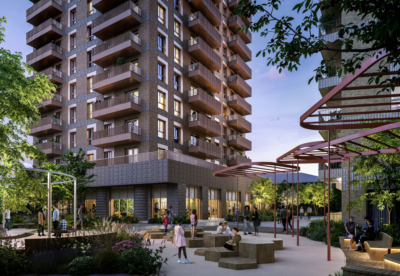

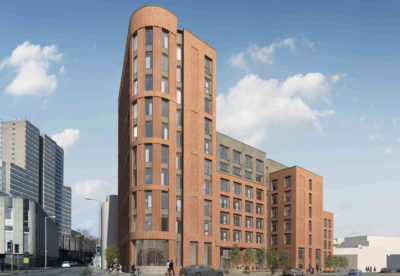
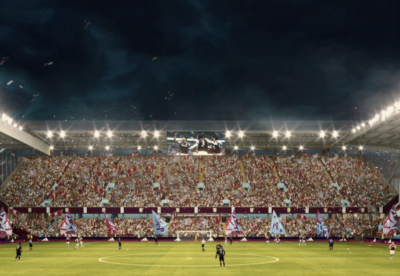

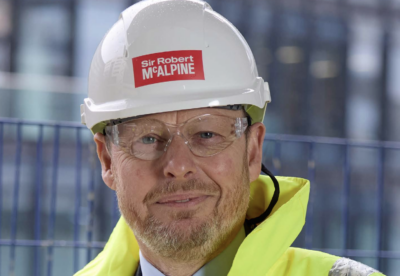
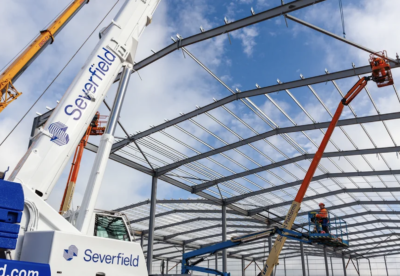
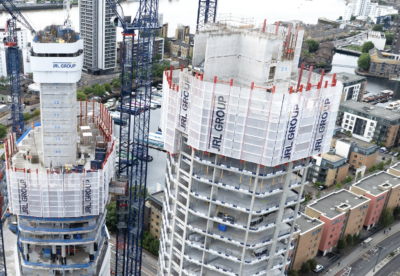

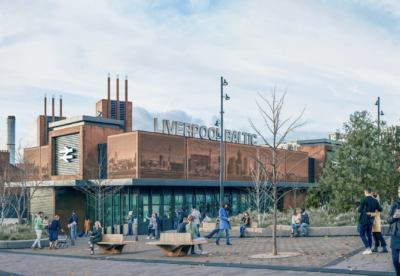



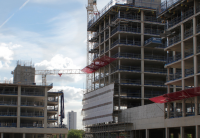
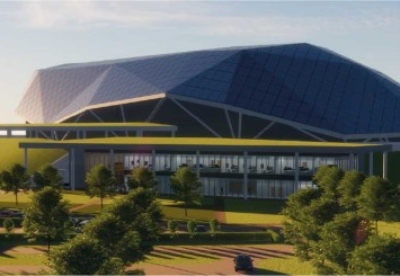


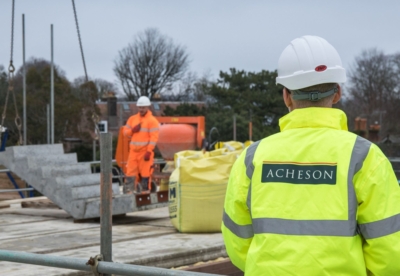
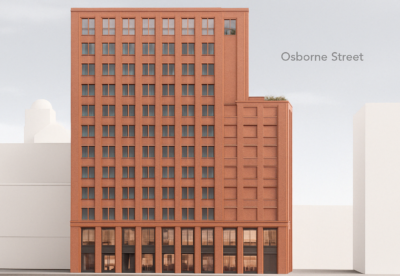
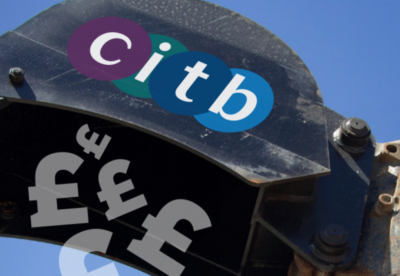



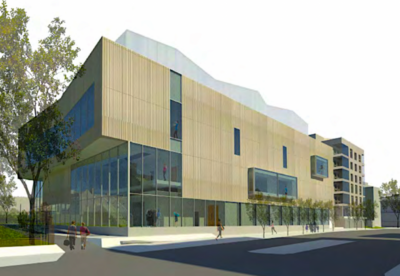
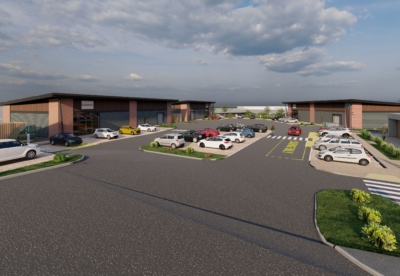

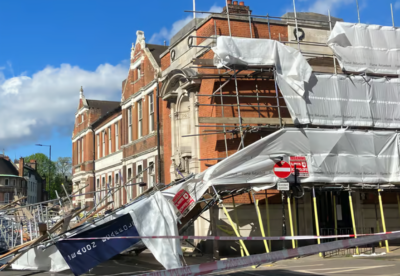
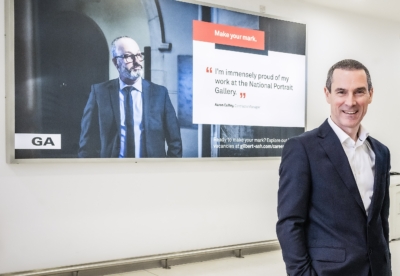
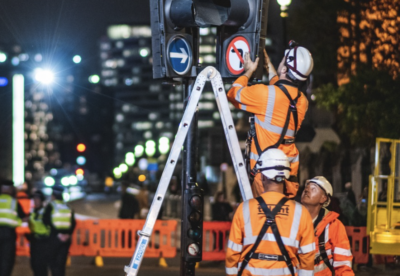



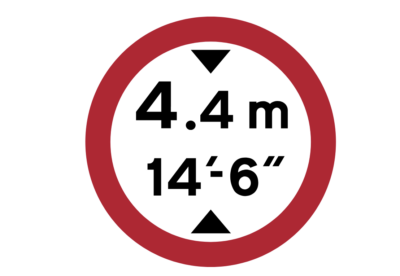



 (300 x 250 px).jpg)





