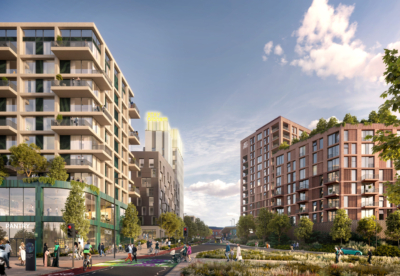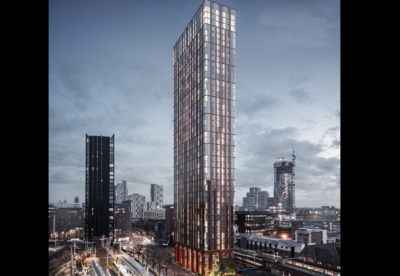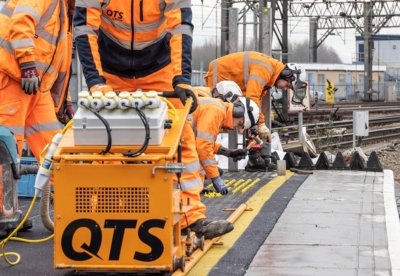Much of the transformation plan will be bankrolled from new landmark offices above the station.
The 21-storey over-station build will unlock a full rebuild of the concourse, improved access across the site, and better links with the Underground — while keeping the historic Victorian structure intact.
It is expected the project will take around eight years to build, with the main station improvements occurring over the first four years.
Planned construction
- Three new entrances on Liverpool Street, Bishopsgate and Exchange Square
-
Doubling the size of the main concourse to ease overcrowding

-
10 new escalators and 8 new lifts to make the station fully step-free

-
New ticketing halls, waiting areas and retail space
-
Improved wayfinding, more ticket barriers, and expanded toilet facilities

-
Redesigned roof structures and sensitive heritage upgrades
-
Upgrades to public realm including new bus areas, pedestrian links, and landscaping
Network Rail revised the plans after development partner Sellar pulled out last year in the face of opposition about the scale of offices criticism from heritage groups including Historic England.
Under fresh designs by lead architect Acme, the office building above the station has been scaled back following heritage concerns, with designs adjusted to protect views of the Grade II* listed Andaz Hotel.
The project team includes Certo as project manager, Aecom on engineering and transport, and Gleeds as cost manager.
Friedrich Ludewig, Founding Director of lead architect ACME, said: “Liverpool Street is one of London’s great Victorian stations and our proposals will make the station accessible, permeable and celebrate its function as the gateway into the City of London.
“We have embraced the challenge to design new entrances reflecting its position as the UK’s busiest train station, and roof structures that speak to the original 1875 structures and the 1990s extension.”



























.gif)





























 (300 x 250 px).jpg)