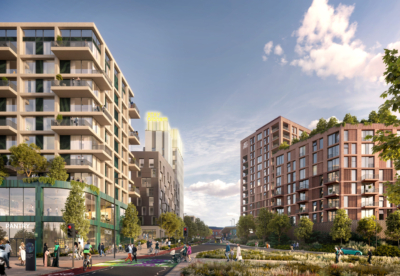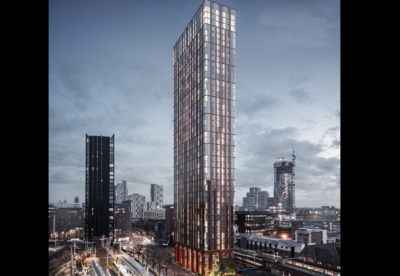The project to overhaul 65 Gresham Street, adding four extra lightweight rooftop floors, comes after a major pre-let deal this week with a city investment firm to take all 400,000 sq ft of space.
The £200m-plus building overhaul will see the building raised in height to 12 storeys, adding external terraces and inset balconies will provide outdoor space on every floor.
Prioritising a reuse first approach, the project will retain more than 70% of the existing building’s structure, with 95% of materials recycled or reused on-site, targeting a 66% reduction in whole-life carbon.
Fossil fuel free during construction and operation, the building will incorporate air source heat pumps for heating, cooling and hot water generation.
Ged Simmonds, managing director Private Sector at Mace Construct, said: ‘’This ambitious retrofit project exemplifies Mace’s commitment to sustainable construction, showcasing innovative solutions that reduce environmental impact and set the standard for the next generation of sustainable offices.
“In the past five years we’ve seen a growing trend in the City of London for sustainability-driven, reuse focussed office developments.“
The client team includes: architect Squire and Partners; QS Alinea, structural engineer Buro Happold and services engineer Atelier Ten.
Caterham-based strip-out and enabling contractor KpH Deconstruction has advised on the preplanning demolition plan.

.gif)








 (300 x 250 px).jpg)














.gif)






























