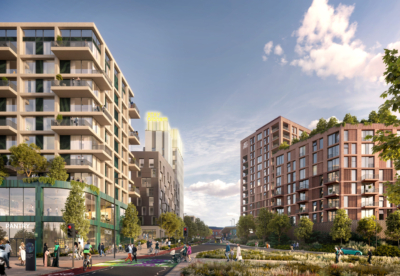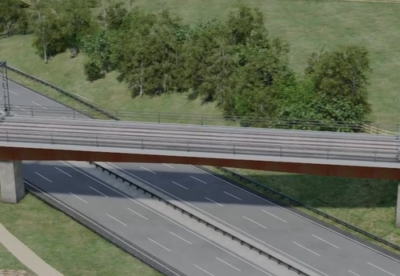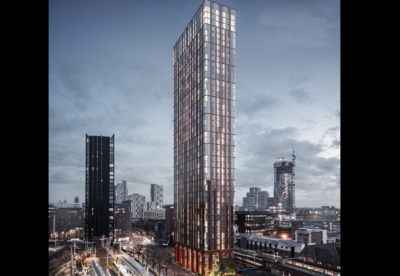The new £450m vision being brought forward with the local council spans six key sites and could see up to 2,000 homes built around the town centre over the next 15 years.
The sites include Oldham Civic Centre which will be redeveloped with several high and mid rise block of flats to provide nearly 780 homes.
The former Oldham Magistrates’ Court site has also been earmarked for 125 to 225 flats.
While a further 230 flats are planned at the former leisure centre site, which sits adjacent to a planned new town centre park.
These three sites alone are expected to have a development value of £150m-£200m.
Oldham Town Living regeneration plan
Six key sites – Prince’s Gate, the former Magistrate’s Court, the former Manchester Chambers, the former Leisure Centre, the Civic Centre, and Civic Tower – and form a major milestone in the wider Oldham Town Living regeneration programme.

Oldham Town Centre plan in detail
Prince’s Gate – Detailed planning. Construction of 330 flats across three buildings of 16, 12 and 6 storeys. Site car park between Price Street and Oldham Way
Former Leisure Centre – Outline planning for residential-led, mixed-use development of up to 231 homes across two buildings of 9 and 7 floors. Site car park bounded by St Marys Way and Rock Street
Civic Centre and Queen Elizabeth Hall
– Hybrid planning application for around 780 flats
– Permission for demolition of existing buildings.
– Full planning permission for residential development (Block A) .
– Outline planning permission for development of a mix of uses, flats and commercial space
Civic Tower – Full planning application for the change of use of the Civic Tower from office to hotel
Former Magistrates’ Court – Outline planning application for 8 and 11 blocks containing 220 flats
Manchester Chambers – Outline planning application for partial demolition of existing buildings, and new commercial space
Once approved, the programme will unlock nearly 10 hectares of land for new homes in the town centre over the next 15 years.
Alex Vogel, senior development manager, said: “The submission of these applications represents a major step forward for Oldham.
“We’ve worked closely with Oldham Council and the community to shape plans that are inclusive, distinctive and rooted in place. It’s a long-term commitment to unlocking the town centre’s full potential and creating places that work for everyone. We’re excited to now move into the next phase of the project. ”
The professional team includes: architect Hawkins\Brown; structural and civil engineer Civic Engineers; project manager Ridge & Partners; cost consultant Arcadis and MEP engineer Max Fordham.




























.gif)





























 (300 x 250 px).jpg)