Foster + Partners will design the Cardiff Interchange linking a new central bus station to the railway station with a glass canopy public concourse across part of the wider Central Square redevelopment scheme.
The mixed-use bus station building will also incorporate offices and flats on the upper floors.
Central Square developer, Rightacres Property initiated a design competition for a new bus interchange on the Marland House/NCP car park site late last year with the city council’s backing.
The brief was to design a high quality mixed use building with the new bus interchange at its heart, retail at ground floor level, and up to 200,000 sq. ft. of offices, a 200 bed hotel and residential opportunities on levels above.
Gerard Evendon, Senior Executive Partner at Foster + Partners: “The new bus interchange is a vital component of the entire Central Square redevelopment project, which will completely revamp the image of the city.
Cllr Phil Bale, Leader of the City of Cardiff Council, said: “The design which Foster + Partners has created is simply breath-taking. It will act as a spectacular gateway to Cardiff, one any European capital city would be rightly proud.
“The bus station will be designed around a fully enclosed public concourse featuring a large waiting area with airport style lounge facilities. The design incorporates protected walkways that will give access to Cardiff Central train station, a cycle hub and retail facilities and food outlets.















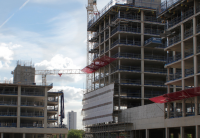

























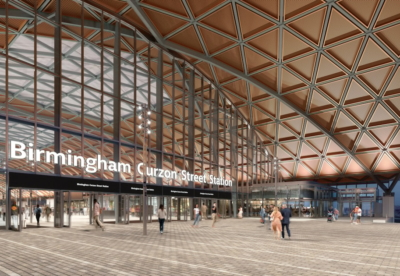
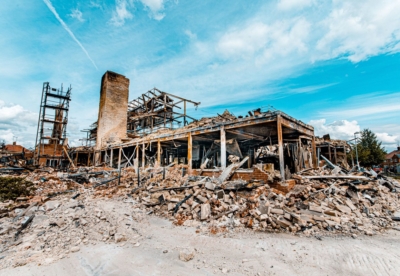
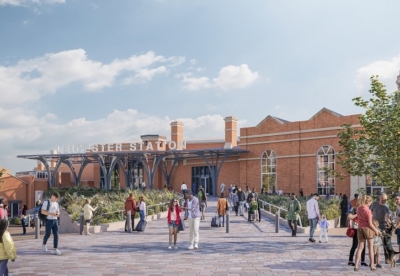

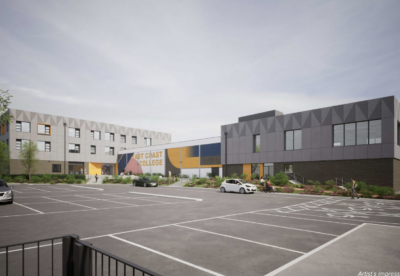
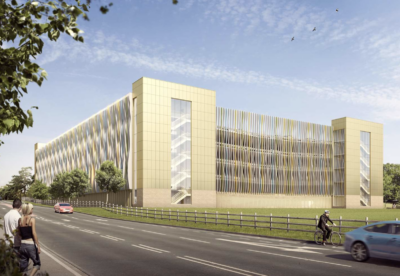
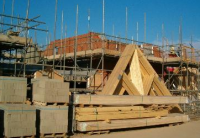
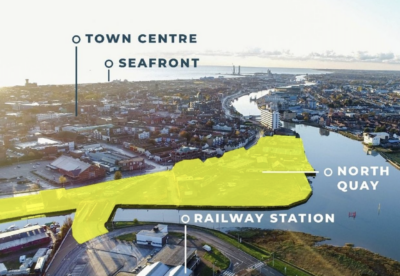
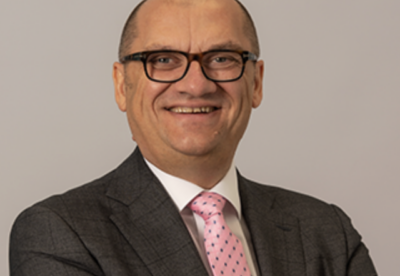

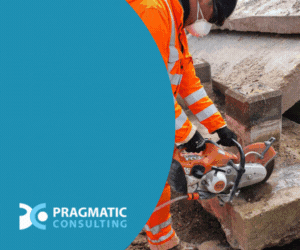
.gif)




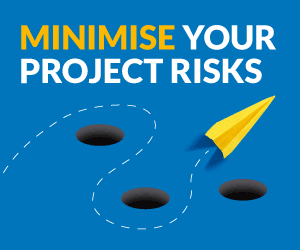


 May 2025.gif)