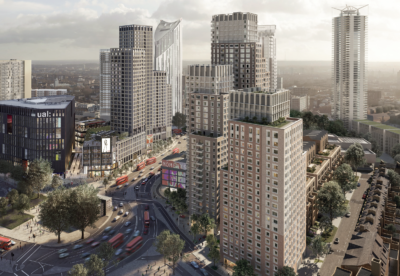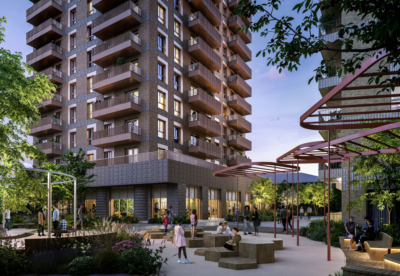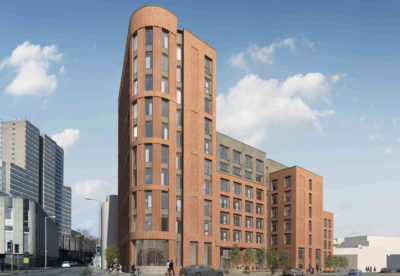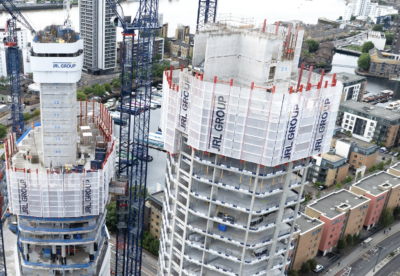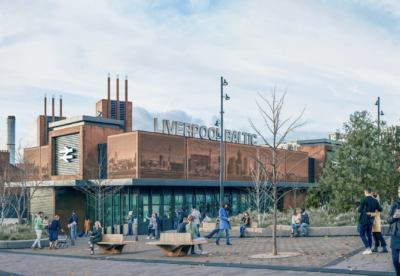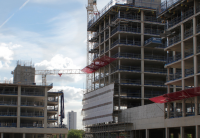Work is now expected to start next year redeveloping the 30-acre Battery site when extensive remediation works are due to finish.
Chris Fleetwood, development director for Land Securities, said: “We’re delighted to have received planning approval for the detailed design of key elements of the scheme.
“With the remediation of the Battery site well under way, we are now looking forward to making a start on construction in 2016.”
P.J Carey (Contractors) has been carrying out decontamination work on the Battery Park site for the last 18 months, formerly home to a metal working factory.
Designed by architects Glenn Howells canal-side student accommodation’s footprint has been slightly reduced and its design has evolved into a series of three interlinked buildings, now separated from the adjacent Sainsbury’s store and set to become a gateway landmark for Selly Oak.
Design features include brick cladding, a spacious double height entrance area facing the canal and good disabled access.
Designed as a distinctive building in its own right, the new 70,000 sq ft Sainsbury’s store and restaurant will be located at first floor level, with ground floor ‘undercroft’ parking below.
Sainsbury’s west facing façade will feature extensive glazing with timber panels, and the main entrance will be via a bright atrium hall with travelator, lifts and stairs.
Selly Oak Battery site
Project Team
Client: Harvest Partnership
Masterplanning Architect: Piper Whitlock
Plot Design Architect: Glenn Howells Architects
Planning Consultant: Turley
Quantity Surveyor: Gleeds
Student Accommodation Agent Campus: DM
Transport Consultant: Royal Haskoning DHV
Landscape Architect: Gillespies
Structural Engineers: Watermans
Fire Engineer: WSP
A life sciences campus development, which is being led by Birmingham City Council and is also subject to a separate planning application, will occupy the north of the site close to the Queen Elizabeth II Hospital.

.gif)









 (300 x 250 px).jpg)














.gif)
