The facility, which represents the University’s biggest single investment in a building project to date, will include teaching spaces and group-working rooms, as well as housing the student union, students’ association, and support services.
The plans form part of a wider £650m investment in transforming the Strathclyde campus over the current decade – including a new centre for sports, health and wellbeing and research and innovation hubs that connect Strathclyde’s world-class research to high-tech industry and business.
The new facility will be created in the footprint of the former Architecture and Colville buildings on North Portland Street.
Architect BDP and structural engineer Arup are now working with M&E consultant Hulley & Kirkwood on the detailed design.

Strathclyde Principal Professor Sir Jim McDonald said: “Our students are at the heart of everything we do at Strathclyde and the transformation of our campus reflects both our commitment to our students’ education and our status as a leading international technological university.
“Our student population is expanding and becoming increasingly diverse. The new teaching and learning hub will create innovative space for teaching and learning at the very heart of our campus, while giving easy access to the University’s support and advice services.”








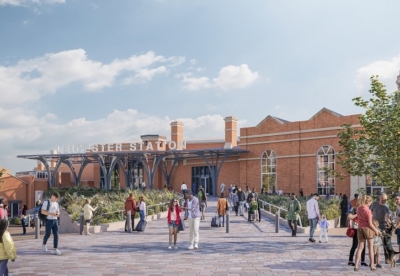
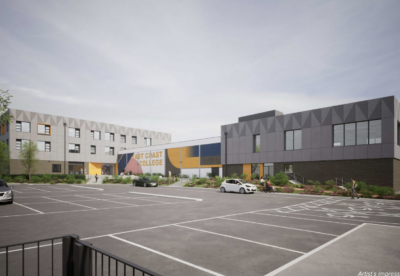
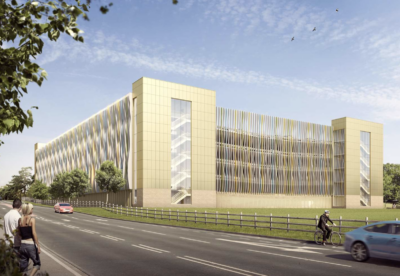
 May 2025.gif)
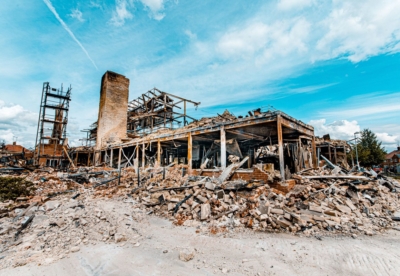
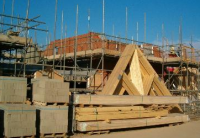
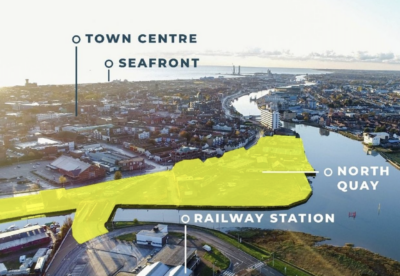

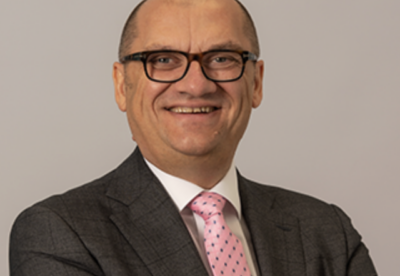

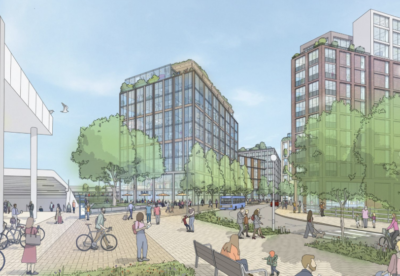

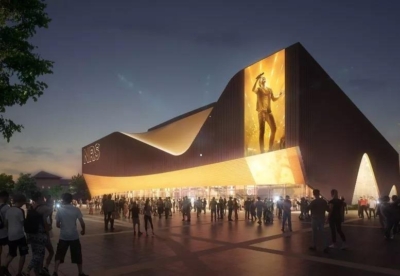
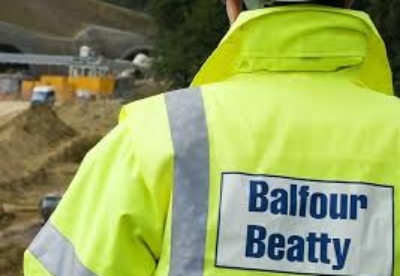
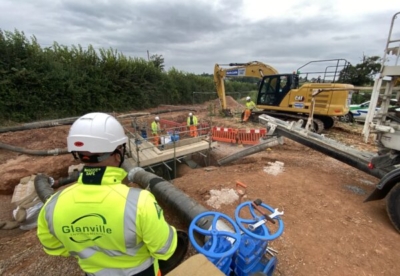

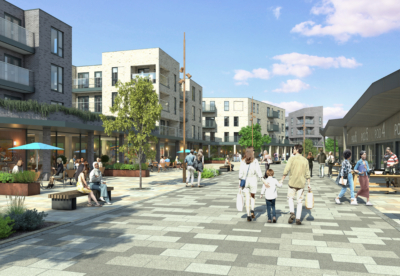



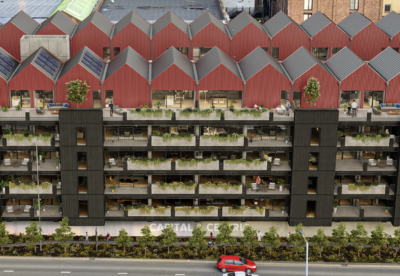
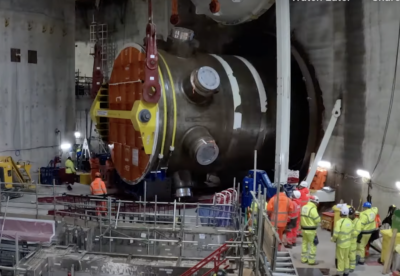


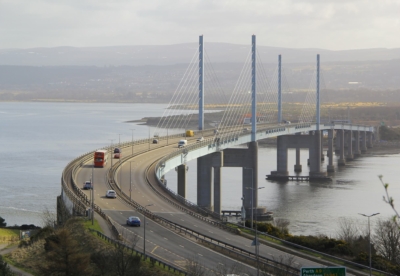



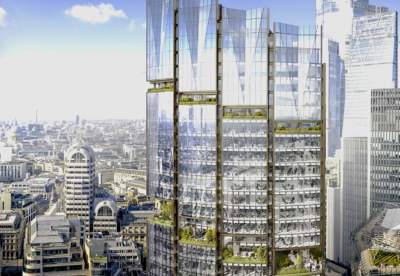
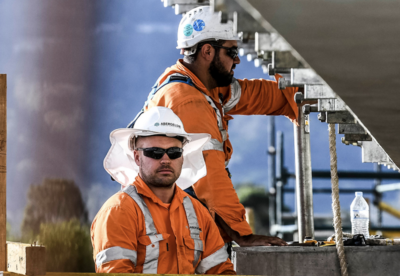


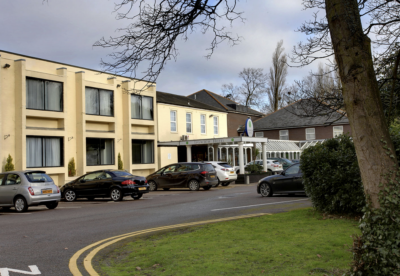



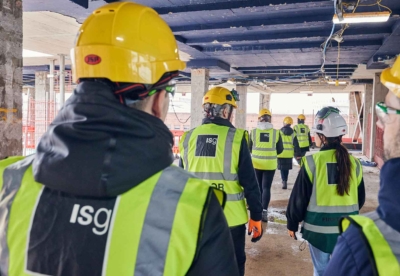










.gif)
