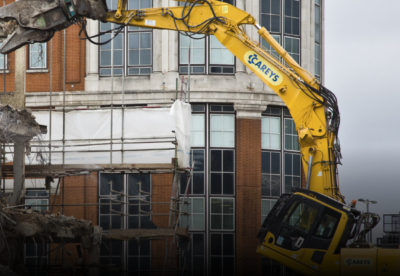Now it will press ahead with prequalification for a two-stage tender competition with the target of releasing bid documents to shortlisted contractors in December.
To be built on land to the south of Inverness Retail and Business Park, the prison would be the first building of its kind to be constructed in the Highlands for 112 years.
A Scottish Prison Service spokeswoman said: “We are delighted that planning permission in principle has been granted for HMP Highland.”
The proposed area of the building will be 123,000 sq ft including circulation, which represents an increase of over 66,000 sq ft from the existing prison facility. It will be built as a level 2 BIM project.
Morgan Sindall’s multidisciplinary design and engineering consultancy BakerHicks has helped to drawn up the plans for new prison, which would be capable of accommodating more than 200 inmates.
The houseblocks consist of a three storey modern two-wing building with in-cell showering facilities and space provision for dining with circulation areas.
To register an interest in bidding for HMP Highland visit the Public Contracts Scotland website or email Gavin Weetman at the SPS.

















.gif)





































