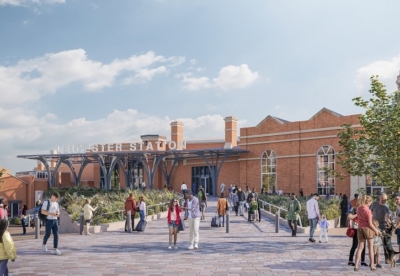The radical new model enables existing buildings such as former offices to be adapted for use as schools, significantly reducing the cost of school buildings.
Wates claims the construction phase of school delivery can be halved, with the cost of a typical primary school cut from around £4.5m to just £2.4m.
Through faster design and pre-construction phases, shorter on-site construction periods, lower design fees and easier maintenance, the solutions could create capital savings of 40% for new-build and 60% for refurbished, alternative buildings.
With a forecast shortfall of 70,000 school places expected in London over the next four years, the blueprints will enable schools and cash-strapped local authorities to tackle the urgent need for more capacity.
An estimated 3,444 primary schools in the UK are already at or over capacity and the primary school population is growing.
The Adapt Schools Solutions model has been shaped by Wates’ work at Campsmount Technology College in Doncaster, the pilot project that underpinned the efficiency recommendations in the James Review.
As well as reducing the cost of new school buildings, Adapt provides a blueprint for the conversion of existing, alternative buildings such as offices and retail centres to create new school spaces and regenerate communities.
Steve Beechey, head of education at Wates, said: “Against a backdrop of reduced funding, and with student numbers reaching near-critical levels in some parts of the country, there is an urgent need for a more efficient and cost-effective way to deliver school places.
“The UK needs to spend £8.5bn simply to repair existing school buildings, which have fallen into disrepair and this money could be put to far better use in delivering the new and refurbished facilities we desperately need.
He added: “The Adapt model will empower local authorities to meet cost-cutting objectives through all the benefits of a standardised approach, without sacrificing the ability to tailor individual schools to local requirements.”
Jane Longfield, education director at Capita Symonds, said: “We believe that Adapt represents a step-change in the way schools are designed and constructed. Our blueprints have been developed to create 21st-century learning environments, even on constrained sites or using alternative buildings.
“The designs are based on using standardised spaces, which can be reconfigured and customised to suit a wide range of different sites, buildings, layouts and adjacencies.
“We are providing a framework which can deliver robust, fit-for-purpose and flexible schools, just about anywhere.”






















.gif)






























