The £400m tower designed by Ken Shuttleworth’s Make practice will rise to 35 floors making it slightly smaller than the Gherkin. Its height has been trimmed by around 8m to 158m from the groundfloor.
The building at 1 Leadenhall will have 540,000 sq ft of office space, as well as 50,000 sq ft of shops and cafes on the ground, first and second floors. Also it will boast fourth floor public galley with views over Leadenhall Market.
The existing seven-storey building on the 1 Leadenhall site, known as Leadenhall Court will be demolished over a six month programme.
 The scheme includes a free public terrace that overlooks Leadenhall Market
The scheme includes a free public terrace that overlooks Leadenhall Market









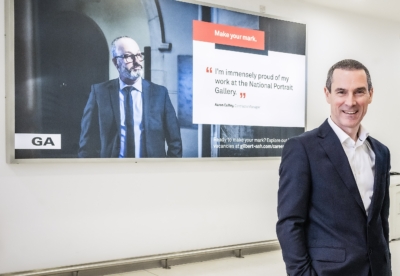




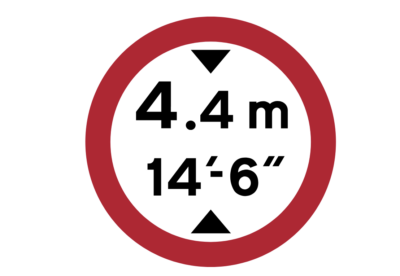
























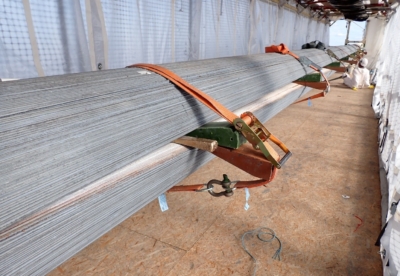
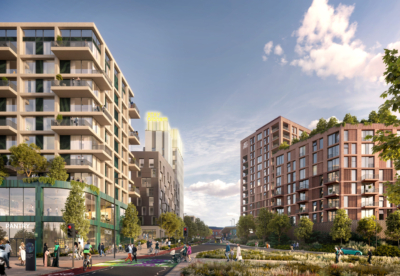

 (300 x 250 px).jpg)

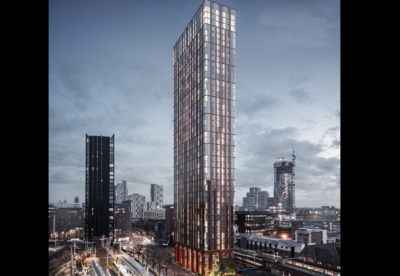





.gif)




