Test body BRE Global assessed the ‘post construction’ stage and rated the centre with a score of 85.31%.
Built in partnership with Sunderland Teaching Primary Care Trust, the 50,000 sq ft facility exceeded the Department of Health’s initial specification to achieve BREEAM Excellent.
John Frankiewicz, CEO of Willmott Dixon Capital Works says, “The health sector consumes vast amounts of energy as it’s a people intensive business requiring high-tech equipment that’s constantly in operation.
This centre shows just what can be achieved to reduce running costs and will be a blueprint for future health projects around the country.”
The centre’s projected to see a 33% reduction in CO2 emissions by using technologies such as:
• 12.5 sq m of solar thermal panels to heat water
• 350 sq m of photovoltaic panels to generate electricity
• 18m high wind turbine
• ground source heat pumps supply natural heat from the ground to the entire building
• exporting excess heat to the neighbouring sports centre
• exposed concrete soffits, naturally cooled at night using an innovative solution in line with infection control requirements
• electric car plug in points in the car park
• a rainwater harvesting system to meet WC flushing demand.
A further innovation is the ventilation system designed by Breathing Buildings.
This utilises a 1m wide ‘thermal wall’ that runs through the middle of the building which provides fresh air at a constant temperature by using its thermal mass.
Willmott Dixon was assisted by its in-house sustainability business Re-Thinking along with architects P+HS.
Other partners involved include Mott MacDonald as M&E engineers, Cundall as structural engineer, Southern Green as landscape architect and LJJ as building services contractor.
Building focus
The challenge
The primary care trust stipulated that the interior temperature of the building must remain below 25°C for all but 100 hours a year to ensure patients and staff are kept comfortable.
The objective of the design team was to create an innovative, low-carbon solution for summer cooling through the use of natural ventilation and thermal mass.
The solution:
Specialist consultant Breathing Buildings designed a bespoke 50m-long thermal wall, constructed along the spine of the building.
This provides ventilation for the consultancy rooms and open-plan spaces.
The wall is split into 49 individual shafts to separate the ventilation for individual spaces and reducing the possibility of transfering infection.
In summer the thermal wall is used to passively cool incoming air.
Cold air is drawn down the shafts into the wall during the night and the cooled shafts are then used to reduce the temperature of the warm outside air, which is brought back into the building the following day.
In winter, a mixing ventilation strategy is used, utilising the thermal wall for the consulting rooms and six e-Stack R-series units from Breathing Buildings for the open-plan areas.
It works by bringing cold air into the building from outside, then diluting it with recycled warm air within the building.







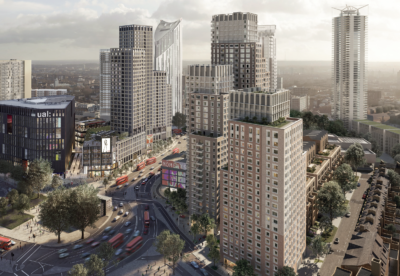
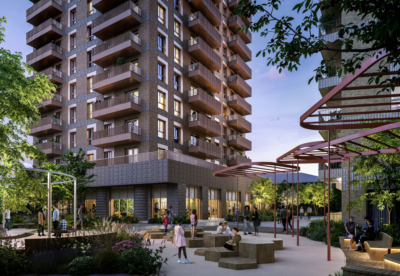

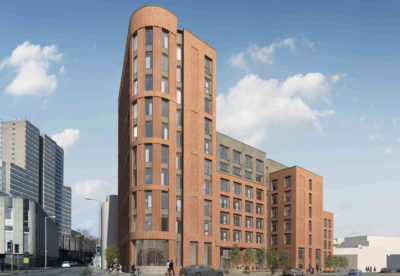
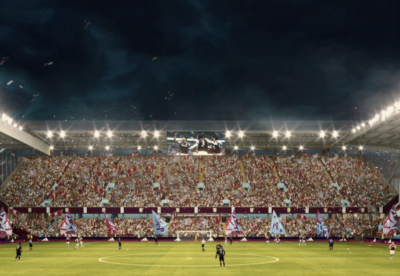


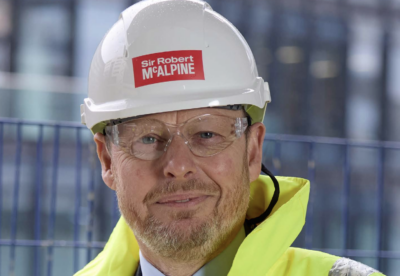
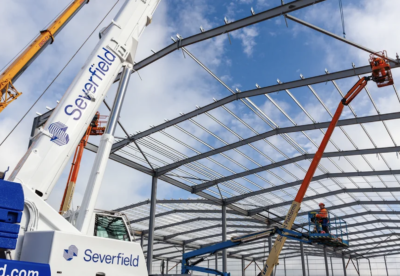
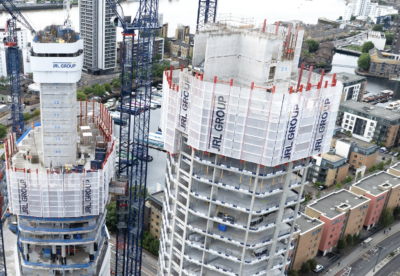

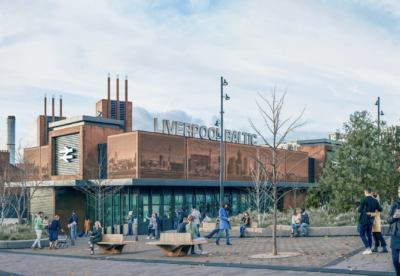
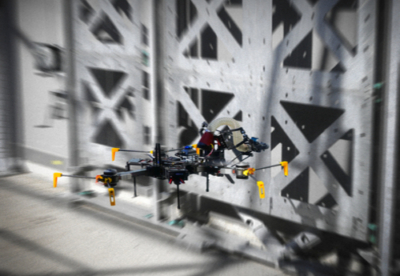


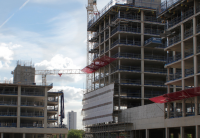
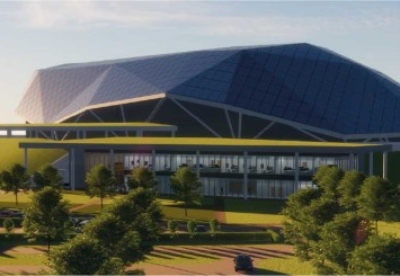

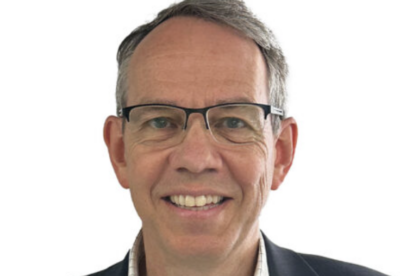
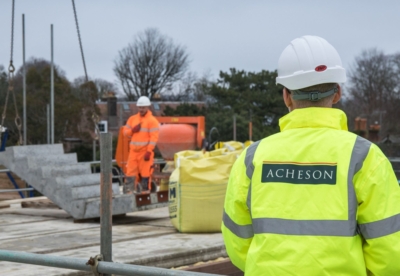
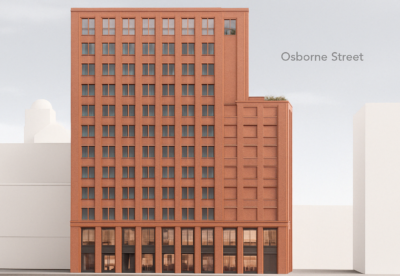

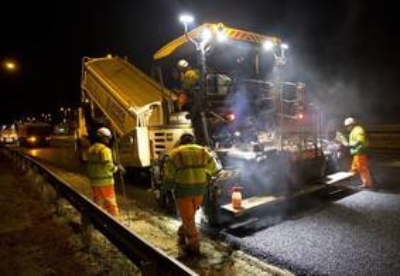


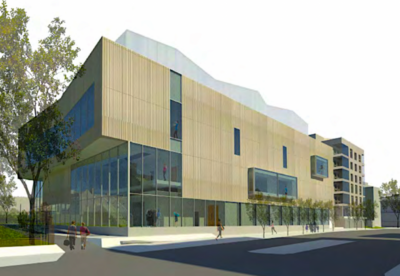
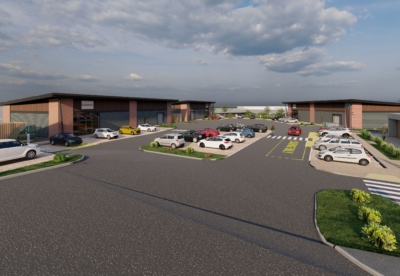

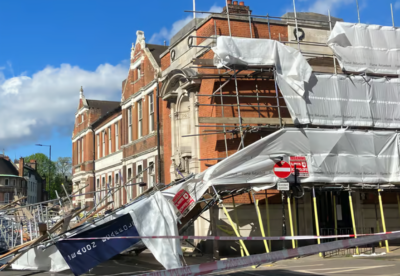
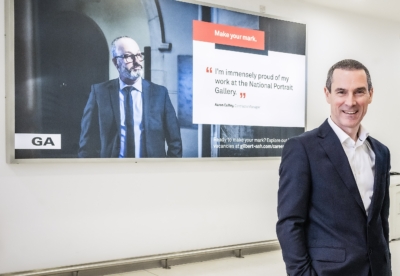




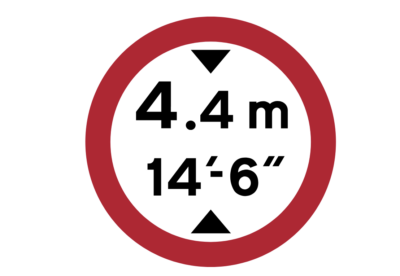





 (300 x 250 px).jpg)




.gif)