Subject to planning permission from Westminster Council, it is expected that works on the Northern Estate could begin next year so that works to the Palace of Westminster itself can begin in the mid-2020s.
To house all 650 MPs, Richmond House will be rebuilt as the main temporary parliamentary building and debating chamber. There will also be extensive upgrades to buildings in the Northern Estate to create a new secure campus.
Lendlease has secured the job to rebuild Richmond House, while Wates has the task of upgrading seven other buildings in the Northern Estate.

Northern Estate will be extensively upgraded to provide a new debating chamber and workspace for all MPs and their staff within a single secure site
Liz Peace, Chair, Shadow Sponsor Board Restoration and Renewal Programme, said: “Our plans for the Northern Estate remain the essential first step to enable the restoration and renewal of the Palace to take place.
“The designs will create an exceptional and lasting legacy for Parliament, long after the House of Commons has returned back into the Palace and ensure that all MPs can work from a single, secure site which is a key requirement during the decant period.”
The estimated construction cost of the Northern Estate Programme plan is £600m-£800m. It’s expected that around half of this cost would relate to the Richmond House rebuild.
But allowing for higher contingencies for a heritage building project of this scale, VAT and inflation, the overall budget cost range for the entire Northern Estate Programme is expected to be set at £1.4bn to £1.6bn.
MPs could move into the revamped North Estate mid-2020s to allow a start to the main project – the restoration and renewal of the Palace of Westminster.
The plan is to build a new temporary debating chamber within the redeveloped Richmond House.

The temporary chamber has been carefully designed to replicate the familiar character and the functions of the existing House of Commons chamber
Substantial investment is also planned into seven further listed buildings to conserve, enhance and modernise the wider Northern Estate site along Whitehall and Parliament Street to create a lasting legacy.
The building that replaces Richmond House has been designed by Stirling Prize architect Allford Hall Monaghan Morris. It will rise to six storeys and also contain a three-storey basement.
It retains key frontages visible to the public on Whitehall – revealing internally the full scale of the Whitehall façade with a triple height central lobby space.
The wider masterplan for the Northern Estate site is being led by architect BDP which will create a new parliamentary campus including sensitively repairing and restoring eight listed buildings within the estate, including 1, 2 and 3 Parliament Street, 1 Derby Gate, Norman Shaw North and Norman Shaw South.
Some of these have not be refurbished for 30 years. The buildings were originally designed to face outwards and so the internal spaces do not function as a cohesive campus.
Other key Northern Estate works
- Improvements to the Grade I listed Norman Shaw North Building, with a new lightweight glass atrium created in the courtyard, re-activating this historic space, along with conservation repairs to this highly significant building and internal improvements to meet modern standards.
- New building within the existing courtyard of the Grade II* Norman Shaw South that will become office space for MPs and staff while providing enhanced courtyard space.
- Significant conservation improvements to other historic buildings, including to the rear elevations of the buildings fronting Canon Row and at 2 and 3 Parliament Street to improve internal layouts and modernise plant and equipment.
- A link to connect Portcullis House with the wider Northern Estate, with expanded catering facilities to the rear of the building opening out onto Canon Row for informal meetings.
- Enhanced security and improvements to the external environment, including a temporary visitor access pavilion in front of Richmond House, which would be removed once the House of Commons returns to the Palace of Westminster. This is in addition to widening the pavement on Whitehall to incorporate space for visitors to queue within a secure perimeter.
- New internal landscaping, to improve circulation across the estate and the setting of the listed buildings, re-establishing the historic Canon Row as the central spine connecting the buildings together into a ‘campus’ environment.
- Complete re-modelling of the rear 1980s elevation of 1 Parliament Street, to provide additional flexible, modern workspace.














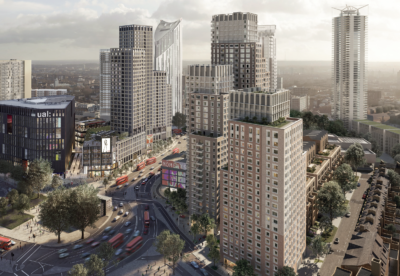
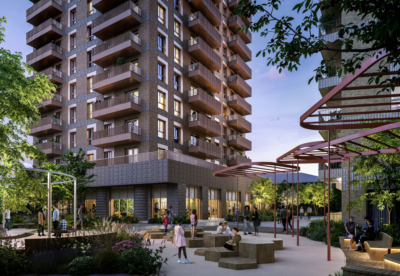
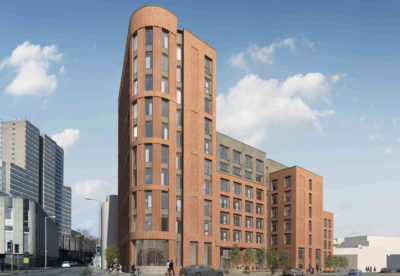
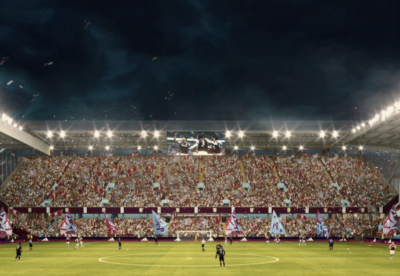


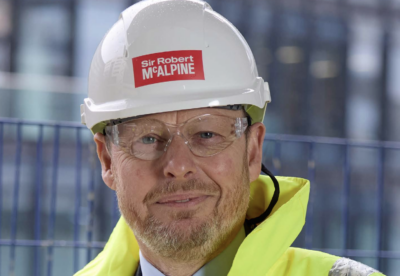
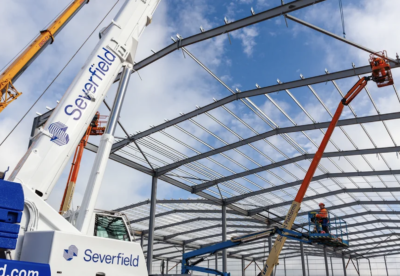
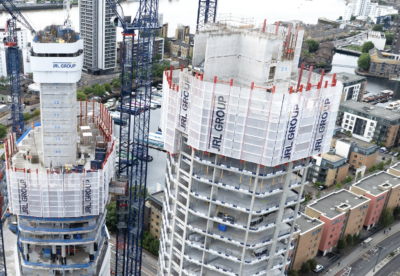

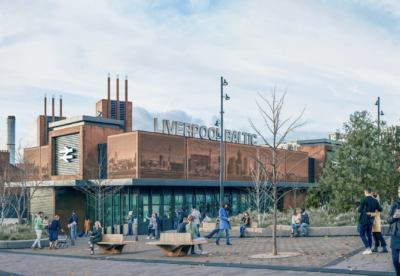
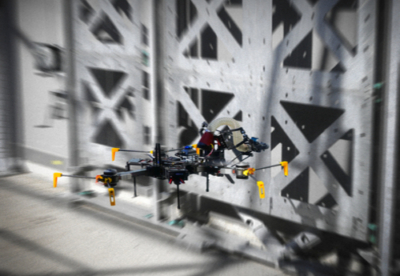

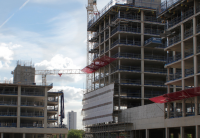
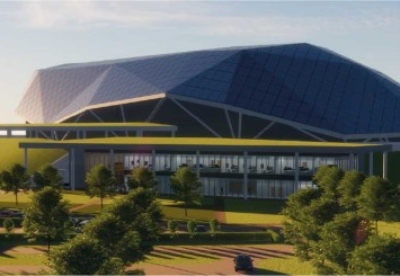
 (300 x 250 px).jpg)

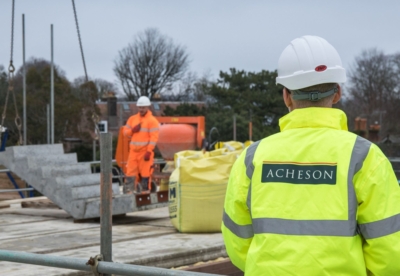
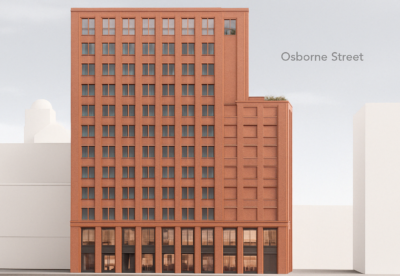


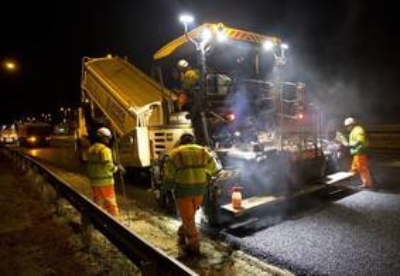


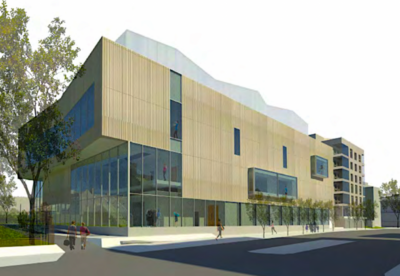
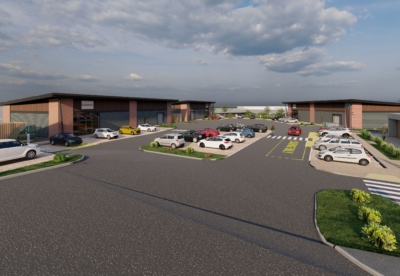

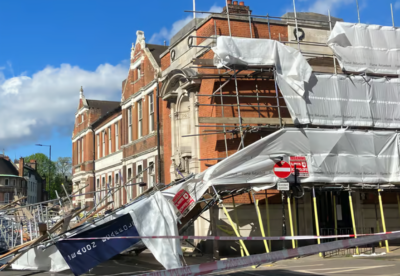
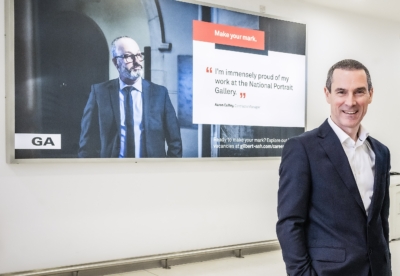
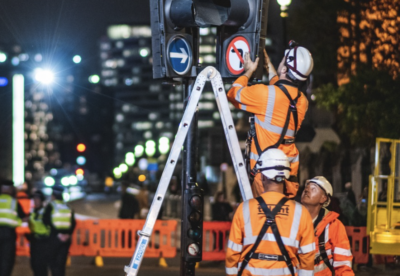












.gif)