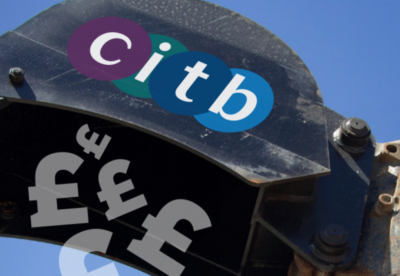The council has been working with landowner Aviva on designs for the city centre south which covers Bull Yard, Shelton Square, City Arcade, Barracks car park and Hertford Street.
The designs are partly inspired by the 1950s Gibson plan – recreating the iconic cross layout and better connecting Market Way, Hertford Street, IKEA and the market.
The plans also fit with other regeneration projects like Friargate at the station and the transformation of Broadgate as the city’s main events square.
The plans that will be submitted for outline approval include a new anchor store, a 1,200 space car park, cinema complex, hotel, apartments and new and refurbished retail units.
The new 120,000 square foot anchor store located towards Bull Yard will provide retail over three floors and has been earmarked for a flagship tenant.
Cllr Linda Bigham, Cabinet Member for City Development said: “This blueprint gives a real feel for the way the area will be developed.
“It builds on our work already underway in Broadgate and on the Station to Bull Yard route which was always aimed at kick-starting the regeneration of our city centre.
“We have been working with Aviva, the other major landowner, over the last year to make sure we get the plan absolutely right. We have set the design bar very high indeed – but that’s because we know how important it is that we don’t just create a clone shopping centre like anywhere else.”
The detailed plans are set to be passed by the council this autumn when the authority will then look for a development partner,
John Whateley, from Aviva Investors, said: “We have been working closely with Coventry City Council whilst taking on board the comments from the community consultation in order to outline a comprehensive re-development blueprint for the southern Precinct.
“The emphasis has been on the deliverability of the scheme, with the proposal seeking to positively enhance Coventry City Centre as a retail and leisure destination.”



















































.gif)




