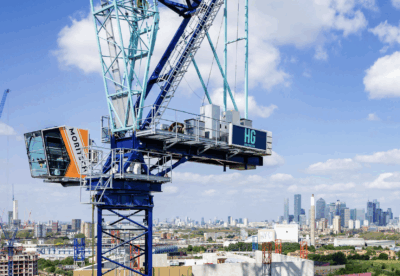The masterplan, by architect shedkm, will bring up to 2,000 new homes to the area including homes for sale, homes for rent and student accommodation.
The new homes, creative workspace and a diverse mix of leisure and retail amenities will be linked by over 2 acres of public realm.
As part of the hybrid planning application, detailed plans were also approved for the phased demolition of existing buildings and structures within the whole site and building phase 1.
This first of six phases will involve building 214 homes across a single building ranging in height from 7 to 15 storeys or 159m tall.

The tallest of the buildings will be student accommodation rising to 25 storeys to be built in phase 2
Plots 2 to 6 will include 1,250 residential homes, up to 450 co-living homes; and up to 950 student accommodation apartments.
Each of the buildings will include a mix of shops and office space.
The scheme will open up 200m of previously inaccessible canal frontage, creating a new waterfront destination.
Damien Sharkey, managing director at HUB, said: “Digbeth is a historic neighbourhood with a long industrial heritage that is now fast emerging as one of the UK’s most creative and lively places.
“We have worked very closely with the local authority, local community and other stakeholders over the past two years to ensure that our plans fully support the area’s long-term evolution, and we are excited to be moving forward with our first project in Birmingham.”



















































 (300 x 250 px) (2).png)





